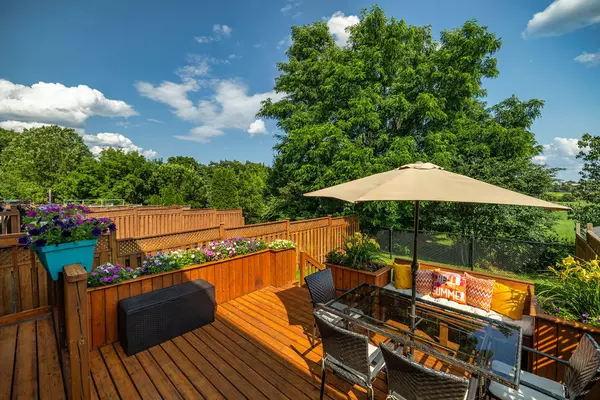For more information regarding the value of a property, please contact us for a free consultation.
5210 Thornburn DR Burlington, ON L7L 6R4
Want to know what your home might be worth? Contact us for a FREE valuation!

Our team is ready to help you sell your home for the highest possible price ASAP
Key Details
Sold Price $1,111,000
Property Type Condo
Sub Type Att/Row/Townhouse
Listing Status Sold
Purchase Type For Sale
Approx. Sqft 1500-2000
Subdivision Uptown
MLS Listing ID W8257576
Sold Date 05/31/24
Style 2-Storey
Bedrooms 3
Annual Tax Amount $4,135
Tax Year 2023
Property Sub-Type Att/Row/Townhouse
Property Description
Discover the comfort and convenience in this stunning 3-bedroom, 3+1 bathroom end-unit townhouse. Located in a prime spot with easy access to QEW and 407, this home offers the perfect balance of privacy and accessibility. Situated against a peaceful ravine, the expansive 24x116 lot provides ample green space, offering a private spot for you to unwind. The recently added deck with a convenient BBQ gas line invites you to enjoy the outdoors with family and friends. Step inside through the elegant double door foyer and be captivated by the well-maintained interior. This pet-free home exudes pride of ownership, featuring tasteful upgraded lighting and fresh paint throughout. The updated kitchen features beautiful stainless steel appliances and extended pantry space, adding functionality and style. Stone vanity countertops in the bathrooms showcase the attention to detail. Hardwood floors in the living room bring warmth to the space. In-suite laundry with new washer and dryer (2017) adds to the convenience of daily living. The fully finished basement provides valuable additional living space for your family's needs. Additional recent improvements include roof shingles, central vacuum, California shutters, garage door opener (all 2017), new garage and front door as well as a new driveway(2018) more evidence of the pride of ownership. A Telus Security system is also installed for your peace of mind. Embrace a lifestyle defined by warmth and sophistication in this beautiful townhouse.
Location
Province ON
County Halton
Community Uptown
Area Halton
Zoning URM-69
Rooms
Family Room No
Basement Full, Finished
Kitchen 1
Interior
Interior Features Central Vacuum
Cooling Central Air
Fireplaces Number 1
Exterior
Parking Features Private
Garage Spaces 1.0
Pool None
Roof Type Asphalt Shingle
Lot Frontage 24.27
Lot Depth 111.58
Total Parking Spaces 1
Building
Foundation Poured Concrete
Read Less




