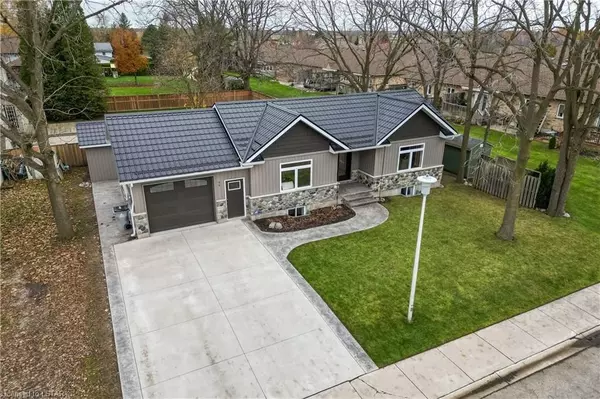For more information regarding the value of a property, please contact us for a free consultation.
96 SNIDER CRES South Huron, ON N0M 1S2
Want to know what your home might be worth? Contact us for a FREE valuation!

Our team is ready to help you sell your home for the highest possible price ASAP
Key Details
Sold Price $583,500
Property Type Single Family Home
Sub Type Detached
Listing Status Sold
Purchase Type For Sale
Square Footage 1,600 sqft
Price per Sqft $364
Subdivision Exeter
MLS Listing ID X8192408
Sold Date 04/11/24
Style Bungalow
Bedrooms 3
Annual Tax Amount $3,873
Tax Year 2023
Property Sub-Type Detached
Property Description
Welcome to 96 Snider Crescent, located in one of Exeter's most sought after neighborhoods. If you are looking for maximum value per square foot, there isn't anything on the market that will compare. Upgrades are evident through out; from the exterior where there has been hand picked stone to cultivate the unique facade of the home, stamped concrete sidewalks/patio, and a steel roof for longevity and peace of mind. The interior reflects the same; an open concept kitchen/dining area that features quartz countertops, gas stove, large island and spacious seating area for family/friends to gather. The main floor primary bedroom makes the home overly appealing to seniors. The bathroom boasts in floor heat and marble finishes through out. The lower level is complete with heated stamped concrete, a separate garage entrance, two bedrooms, and an additional full bath. This home still shows like it is brand new!
Location
Province ON
County Huron
Community Exeter
Area Huron
Zoning R1
Rooms
Basement Full
Kitchen 1
Separate Den/Office 2
Interior
Interior Features Ventilation System, Workbench, Water Heater Owned, Sump Pump
Cooling Central Air
Fireplaces Number 2
Fireplaces Type Electric
Laundry In Basement
Exterior
Parking Features Private Double
Garage Spaces 1.0
Pool None
Roof Type Metal
Lot Frontage 69.0
Lot Depth 71.0
Total Parking Spaces 5
Building
Building Age 6-15
Foundation Concrete
New Construction false
Others
Senior Community Yes
Read Less
GET MORE INFORMATION





