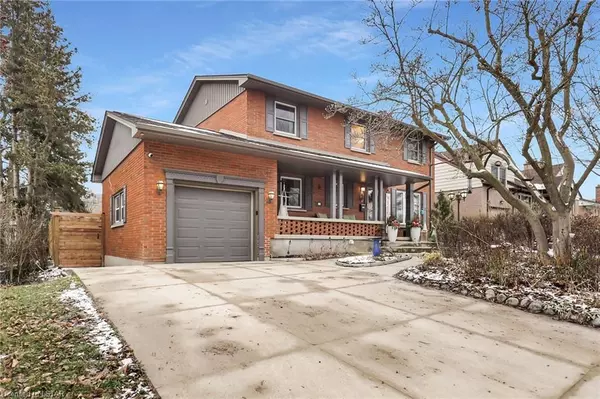For more information regarding the value of a property, please contact us for a free consultation.
47 ELWORTHY AVE London, ON N6C 2M3
Want to know what your home might be worth? Contact us for a FREE valuation!

Our team is ready to help you sell your home for the highest possible price ASAP
Key Details
Sold Price $820,000
Property Type Single Family Home
Sub Type Detached
Listing Status Sold
Purchase Type For Sale
Square Footage 2,761 sqft
Price per Sqft $296
Subdivision South G
MLS Listing ID X7976656
Sold Date 03/14/24
Style 2-Storey
Bedrooms 5
Annual Tax Amount $5,172
Tax Year 2023
Property Sub-Type Detached
Property Description
OLD SOUTH! HEATED POOL! 4BR/3Bathrooms! Do I need to say more? This beautiful home offers nearly 3,000 sq ft of finished space with 4 generously sized bedrooms, 2.5 bathrooms, and a fully finished lower level. The recroom in the lower level is currently set up for use as a primary bedroom with ensuite, dressing area, 2 walk-in closets, and sitting area. The wall can easily be removed if one room is desired. The lower level also offers another finished room perfect for gym, office, or playroom. This home is a perfect fit for families looking for a spacious and comfortable living space and offers plenty of space for everyone and everything! The private backyard with inground (heated) pool and oversized patio is a perfect oasis for hot summer days and the hot tub offers year round fun especially during snowy winter nights. Beautiful perennial gardens. Walking distance to Wortley Village strip. The Village is famous for its unique shops, restaurants, and community events. It's a great place for families to explore and enjoy! Easy access to Hwy 401. This truly is an exceptional home and it's ready for you to move in and enjoy! Take one look and start packing!
Location
Province ON
County Middlesex
Community South G
Area Middlesex
Zoning R1-8
Rooms
Family Room Yes
Basement Full
Kitchen 1
Separate Den/Office 1
Interior
Cooling Central Air
Fireplaces Number 1
Exterior
Parking Features Private Double
Garage Spaces 1.0
Pool Inground
Community Features Public Transit
Lot Frontage 60.0
Lot Depth 118.0
Total Parking Spaces 7
Building
Building Age 51-99
Foundation Concrete
New Construction false
Others
Senior Community Yes
Read Less
GET MORE INFORMATION





