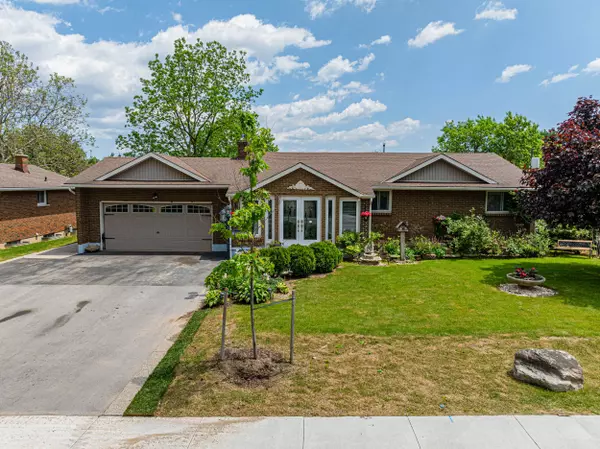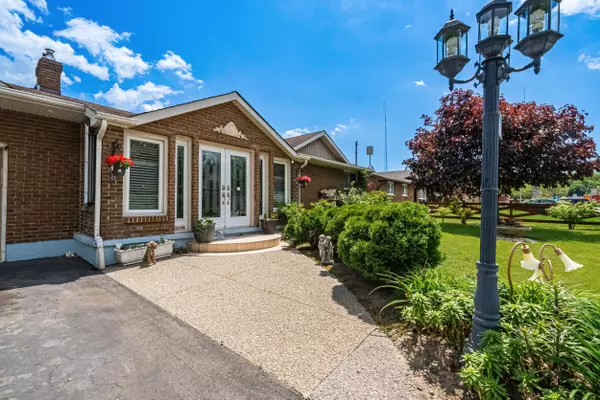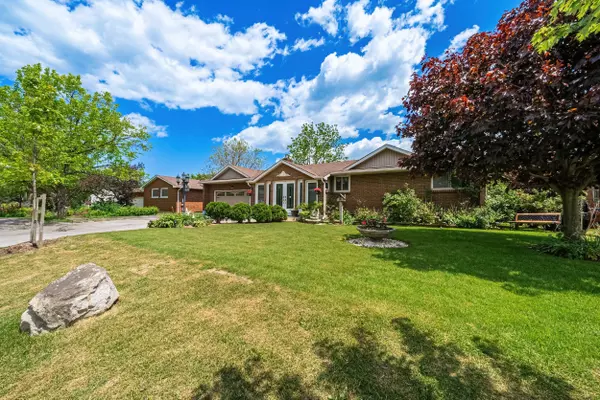For more information regarding the value of a property, please contact us for a free consultation.
3785 Nineteenth ST Lincoln, ON L0R 1S0
Want to know what your home might be worth? Contact us for a FREE valuation!

Our team is ready to help you sell your home for the highest possible price ASAP
Key Details
Sold Price $775,000
Property Type Single Family Home
Sub Type Detached
Listing Status Sold
Purchase Type For Sale
MLS Listing ID X8371662
Sold Date 07/18/24
Style Bungalow
Bedrooms 2
Annual Tax Amount $5,629
Tax Year 2023
Property Sub-Type Detached
Property Description
Welcome to this 1+1 bed 2+1 bath bungalow, where comfort and charm come together. The main floor features a cozy bedroom with a walk-in closet complete with shelving and patio doors that open to a serene backyard oasis. Enjoy year-round relaxation in the insulated sunroom with its heated floor, perfect for all seasons. Step outside to your private retreat with a heated, in-ground saltwater pool. The multi-tiered wood deck and concrete patio around the pool create the ideal setting for entertaining or simply unwinding with no rear neighbours to disturb your peace. The backyard also features a tool shed, a pool pump shed, and a pool shed equipped with a bathroom and shower for added convenience. The main floor is elegantly appointed with tile and hardwood flooring, free of carpet, and enhanced with crown molding in the kitchen, dining, and living room areas. The kitchen was beautifully updated in 2023 with new cupboards, countertops, and a modern breakfast bar, making it a perfect space for culinary adventures and morning coffee. Convenience is key with main floor laundry and a separate basement entrance. The finished basement offers additional living space with a spacious bedroom and a luxurious 4-pc bath featuring a whirlpool tub and shower. An updated kitchen with a dishwasher and a large cold cellar add to the functionality of this lower level. Come and see all that this charming home has to offer. Its the perfect place to create lasting memories.
Location
Province ON
County Niagara
Area Niagara
Zoning R1
Rooms
Family Room No
Basement Full, Finished
Kitchen 1
Separate Den/Office 1
Interior
Interior Features Other
Cooling None
Exterior
Parking Features Private Double
Garage Spaces 1.0
Pool Inground
Roof Type Asphalt Shingle
Lot Frontage 80.0
Lot Depth 117.1
Total Parking Spaces 5
Building
Building Age 51-99
Foundation Poured Concrete
Read Less
GET MORE INFORMATION





