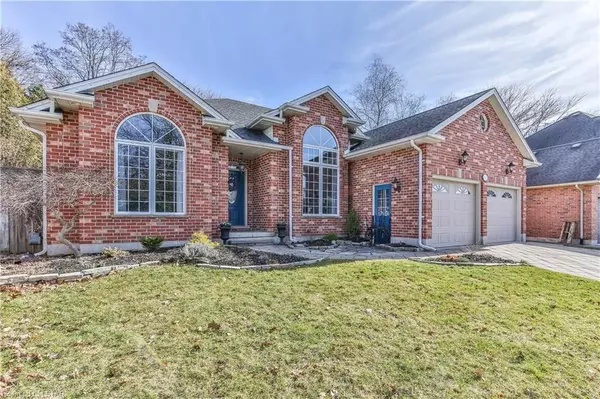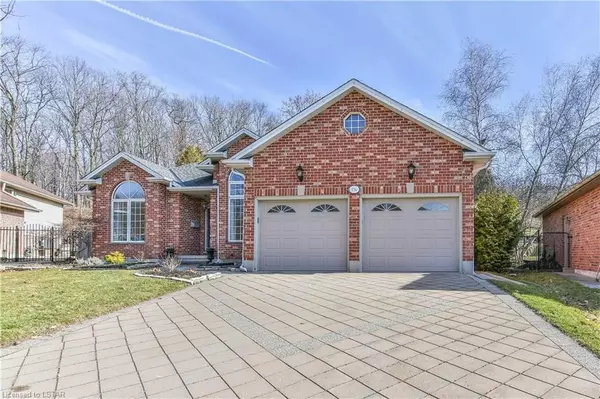For more information regarding the value of a property, please contact us for a free consultation.
176 OPTIMIST PARK DR London, ON N6K 4M2
Want to know what your home might be worth? Contact us for a FREE valuation!

Our team is ready to help you sell your home for the highest possible price ASAP
Key Details
Sold Price $880,000
Property Type Single Family Home
Sub Type Detached
Listing Status Sold
Purchase Type For Sale
Square Footage 3,063 sqft
Price per Sqft $287
Subdivision South K
MLS Listing ID X7976960
Sold Date 04/29/24
Style Bungalow
Bedrooms 4
Annual Tax Amount $5,669
Tax Year 2023
Property Sub-Type Detached
Property Description
Nestled in Optimist Park, a highly coveted Byron neighbourhood, this stunningly renovated bungalow offers a perfect blend of modern amenities and natural beauty. Situated on a private lot backing onto Crestwood Woods, with direct access to Optimist Park and Boler Ski Hill, this property is a nature lover's paradise. Step inside to discover a meticulously updated interior, featuring a gourmet kitchen adorned with top-of-the-line appliances, gleaming granite countertops, and custom cabinetry. The spacious living area boasts a cozy, modern, fireplace, perfect for relaxing evenings with family and friends. The main level also hosts. beautifully renovated bathrooms, ensuring both style and functionality. Retreat to the fully finished basement, complete with an additional bedroom, large recreation room, bathroom, and a versatile flex room equipped with a sauna and steam shower, ideal for unwinding after a long day. Outside enjoy the tranquility of the lush gardens adorned with stunning perennials and a serene two tier waterfall, creating a picturesque backdrop for outdoor living and entertaining. Don't miss out on your chance to call this exceptional property home, where modern luxury meets natural serenity in the heart of Byron.
Location
Province ON
County Middlesex
Community South K
Area Middlesex
Rooms
Family Room No
Basement Full
Kitchen 1
Separate Den/Office 1
Interior
Interior Features Suspended Ceilings, Other, Water Meter, Sauna, Water Heater
Cooling Central Air
Fireplaces Number 1
Fireplaces Type Family Room
Laundry In Hall
Exterior
Exterior Feature Backs On Green Belt, Porch, Privacy
Parking Features Private Double, Other
Garage Spaces 2.0
Pool None
Community Features Recreation/Community Centre, Skiing, Major Highway, Public Transit
View Forest
Roof Type Asphalt Shingle
Lot Frontage 49.92
Lot Depth 147.22
Exposure North
Total Parking Spaces 6
Building
Lot Description Irregular Lot
Foundation Poured Concrete
New Construction true
Others
Senior Community Yes
Security Features Carbon Monoxide Detectors,Smoke Detector
Read Less




