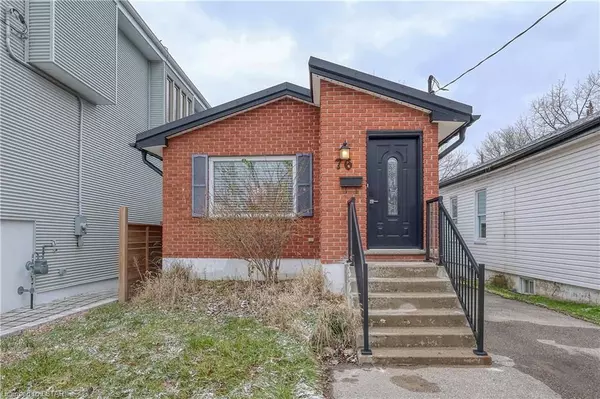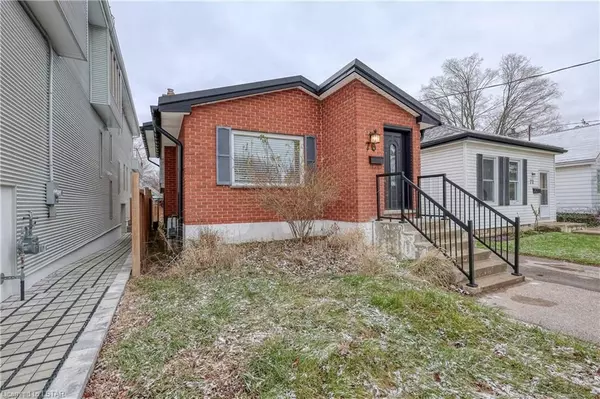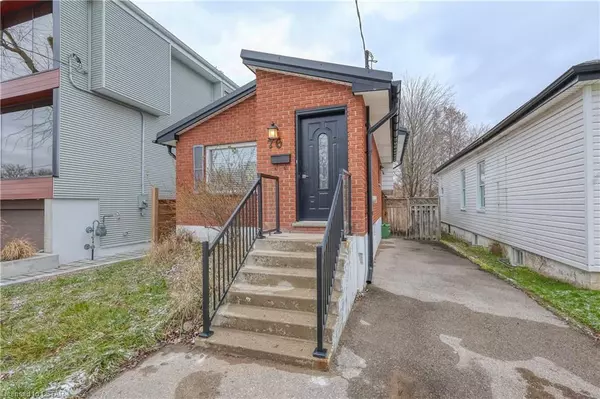For more information regarding the value of a property, please contact us for a free consultation.
76 GLENWOOD AVE London, ON N5Z 2P9
Want to know what your home might be worth? Contact us for a FREE valuation!

Our team is ready to help you sell your home for the highest possible price ASAP
Key Details
Sold Price $480,000
Property Type Single Family Home
Sub Type Detached
Listing Status Sold
Purchase Type For Sale
Square Footage 1,899 sqft
Price per Sqft $252
Subdivision East M
MLS Listing ID X7409856
Sold Date 03/15/24
Style Other
Bedrooms 4
Annual Tax Amount $2,513
Tax Year 2023
Property Sub-Type Detached
Property Description
This 3+1 bedroom, 2-bathroom backsplit residence offers lots of recent updates and a great neighbourhood location. There are plenty of schools around with Ealing Public School just a six-minute walk away. The majority of the house just received a fresh coat of neutral paint to start your family off with a blank slate. The heart of this home, the kitchen, was beautifully updated just 4 years ago, and has stainless steel appliances and updated light fixtures. The lower level features a separate entrance and a cozy gas fireplace, creating the perfect space for entertaining or relaxing with family and friends. A large fully fenced yard offers an ideal space for children to play or for your furry friends to roam freely. A custom shed was added four years ago and offers lots of extra storage. And the covered outdoor hot tub on the spacious concrete patio offers a place to unwind no matter the time of year. The steel roof and eavestroughs were all replaced within the last five years, as well as a new furnace in 2015 and new a/c in 2020, giving you peace of mind for years to come. Located with easy access to the highway 401 and close proximity to Highbury Ave to help you efficiently commute no matter where you are headed. This property is not just a house; it's a home where memories are waiting to be made.
Location
Province ON
County Middlesex
Community East M
Area Middlesex
Zoning R2-2
Rooms
Basement Full
Kitchen 1
Separate Den/Office 1
Interior
Interior Features Water Heater
Cooling Central Air
Fireplaces Number 1
Laundry Sink
Exterior
Exterior Feature Hot Tub
Parking Features Private
Pool None
Community Features Recreation/Community Centre, Major Highway, Public Transit
Roof Type Metal
Lot Frontage 30.0
Lot Depth 144.0
Exposure South
Total Parking Spaces 3
Building
Foundation Concrete
New Construction false
Others
Senior Community No
Read Less




