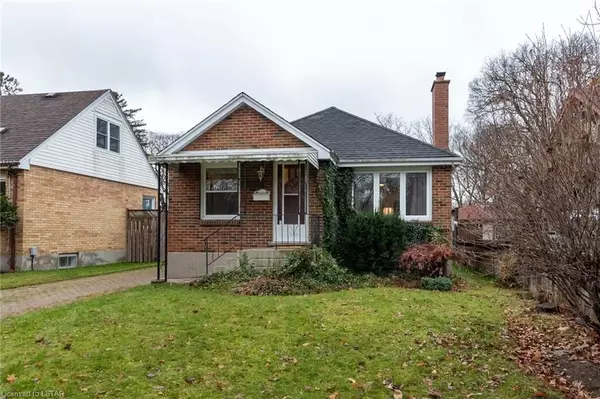For more information regarding the value of a property, please contact us for a free consultation.
41 DUKE ST London, ON N6J 2X3
Want to know what your home might be worth? Contact us for a FREE valuation!

Our team is ready to help you sell your home for the highest possible price ASAP
Key Details
Sold Price $565,000
Property Type Single Family Home
Sub Type Detached
Listing Status Sold
Purchase Type For Sale
Square Footage 1,235 sqft
Price per Sqft $457
Subdivision South D
MLS Listing ID X7407778
Sold Date 03/07/24
Style Bungalow
Bedrooms 3
Annual Tax Amount $3,462
Tax Year 2023
Property Sub-Type Detached
Property Description
Solid brick bungalow on a quiet cul-de-sac. This bright and spacious house offers the ultimate urban and city experience, perfect for first time home buyers, young professionals and investors. Featuring an open concept floor plan with an oversized
living room and oak hardwood flooring throughout. Main floor has 3 bedrooms with 1 full, renovated bathroom. The Kitchen features new, white bevelled-edge cabinetry, tiled backsplash, and gas oven and leads to a large, partially covered patio deck.
An all-new walnut staircase leads you down to the finished basement level with a large additional family room, office, 3-piece bathroom and laundry room with plenty of storage space. The outside includes a detached garage and insulated shed and
storage unit, overlooking a park sized, fully-fenced backyard ready for the ice rink. Located close to all amenities including shopping, UWO, downtown London, Greenway and Springbank park and much more. Act fast as properties in this desirable community rarely become available!
Location
Province ON
County Middlesex
Community South D
Area Middlesex
Zoning R1-6
Rooms
Family Room Yes
Basement Full
Kitchen 1
Interior
Interior Features None
Cooling Central Air
Laundry In Basement, Sink
Exterior
Exterior Feature Deck
Parking Features Private, Other
Garage Spaces 1.0
Pool None
Community Features Public Transit
Lot Frontage 44.42
Lot Depth 266.63
Total Parking Spaces 8
Building
Building Age 51-99
Foundation Concrete Block
New Construction false
Others
Senior Community Yes
ParcelsYN No
Read Less
GET MORE INFORMATION





