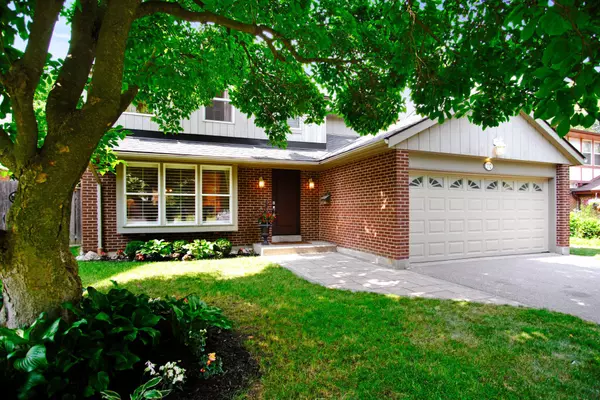For more information regarding the value of a property, please contact us for a free consultation.
132 Heatherside DR Toronto E05, ON M1W 1T9
Want to know what your home might be worth? Contact us for a FREE valuation!

Our team is ready to help you sell your home for the highest possible price ASAP
Key Details
Sold Price $1,330,000
Property Type Single Family Home
Sub Type Detached
Listing Status Sold
Purchase Type For Sale
Approx. Sqft 2000-2500
Subdivision L'Amoreaux
MLS Listing ID E9030239
Sold Date 09/03/24
Style 2-Storey
Bedrooms 6
Annual Tax Amount $5,463
Tax Year 2023
Property Sub-Type Detached
Property Description
Spacious 2176 sqft 4 Bedroom on premium 50ft lot located on a quiet treelined street in the sought after L' Amoreaux Community!! Generous bedroom sizes and a finished basement make this a great property for a large or extended family. Family Room walkout to a backyard oasis with Gazebo and large pine shed, 2-car full sized built/in garage, minutes to shopping at , Fairview Mall, Pacific Mall, Seneca College, Milliken Go - Station, Hwy 404, Hwy 401, Birchmount Hospital. Good Schools: Beverley Glen & Sir John A Mac Donald.
Location
Province ON
County Toronto
Community L'Amoreaux
Area Toronto
Rooms
Family Room Yes
Basement Finished
Kitchen 1
Separate Den/Office 2
Interior
Interior Features Auto Garage Door Remote
Cooling Central Air
Exterior
Parking Features Private Double
Garage Spaces 2.0
Pool None
Roof Type Asphalt Shingle
Lot Frontage 50.16
Lot Depth 117.12
Total Parking Spaces 6
Building
Building Age 51-99
Foundation Unknown
Read Less
GET MORE INFORMATION





