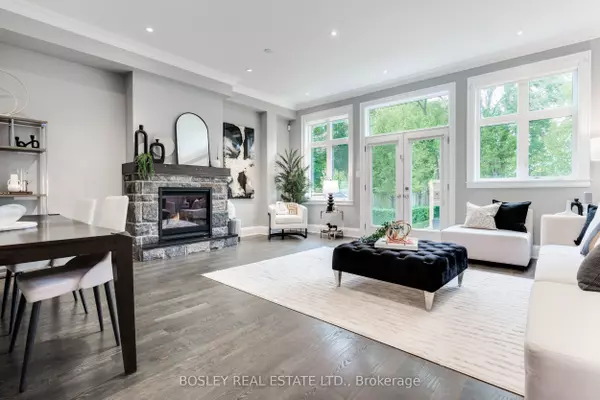For more information regarding the value of a property, please contact us for a free consultation.
462 Rimilton AVE Toronto W06, ON M8W 2H1
Want to know what your home might be worth? Contact us for a FREE valuation!

Our team is ready to help you sell your home for the highest possible price ASAP
Key Details
Sold Price $1,765,000
Property Type Single Family Home
Sub Type Detached
Listing Status Sold
Purchase Type For Sale
Approx. Sqft 2000-2500
Subdivision Alderwood
MLS Listing ID W9369380
Sold Date 10/25/24
Style 2-Storey
Bedrooms 4
Annual Tax Amount $7,022
Tax Year 2024
Property Sub-Type Detached
Property Description
Stunning, beautifully maintained contemporary home in sought-after Alderwood. From your spacious gourmet Kitchen, with quartz countertops, a luxury F.W. Bertazzoni range and exhaust fan with custom water spiggott for easiest over-stove food preparation and stainless steel Bosch Refrigerator and dishwasher, entertain your guests in your spacious living/dining room near an Ontario granite gas fireplace, high ceilings with crown moulding, overlooking the fenced-in curated garden with water fountain, accent lighting, large deck, natural gas BBQ, and roughed in gas line for a future outdoor fireplace in the rear patio. 4 upper floor bedrooms, including one upgraded to a very large walk-in closet. 3 skylights provide natural light to supplement pot lites throughout the top 2 floors. The finished basement promises warm gatherings with family and friends or a wonderful play area for a growing family. Plentiful storage. Close to shops, restaurants, Pearson and Downtown Toronto. Deep basement laundry room also used as a wine cellar by seller.
Location
Province ON
County Toronto
Community Alderwood
Area Toronto
Zoning RM(u3*18)
Rooms
Family Room Yes
Basement Finished, Full
Kitchen 1
Separate Den/Office 1
Interior
Interior Features None
Cooling Central Air
Exterior
Parking Features Private
Garage Spaces 1.0
Pool None
Roof Type Asphalt Shingle,Membrane
Lot Frontage 25.02
Lot Depth 130.22
Total Parking Spaces 2
Building
Foundation Poured Concrete
Read Less




