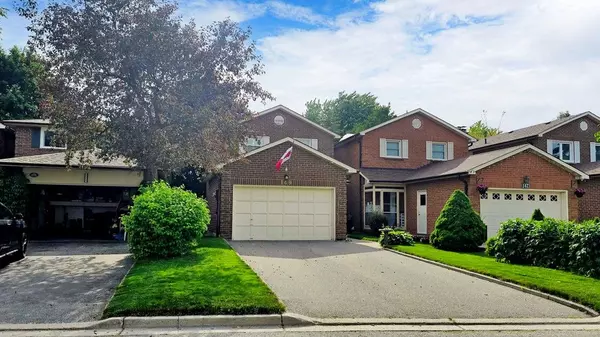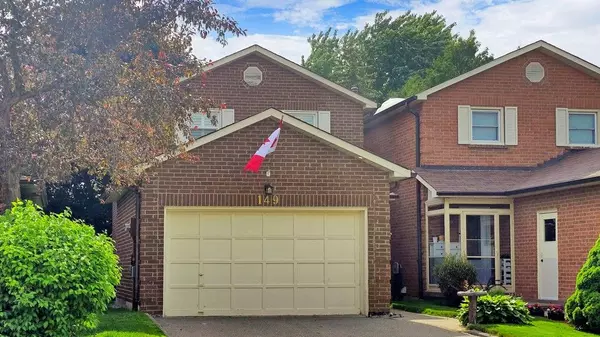For more information regarding the value of a property, please contact us for a free consultation.
149 Trothen CIR Markham, ON L3P 4H4
Want to know what your home might be worth? Contact us for a FREE valuation!

Our team is ready to help you sell your home for the highest possible price ASAP
Key Details
Sold Price $1,150,000
Property Type Single Family Home
Sub Type Detached
Listing Status Sold
Purchase Type For Sale
Subdivision Markham Village
MLS Listing ID N8455334
Sold Date 12/18/24
Style 2-Storey
Bedrooms 3
Annual Tax Amount $4,123
Tax Year 2024
Property Sub-Type Detached
Property Description
Charming, 3-bed/3-bath home located in desirable Markham Village. Rarely offered double car garage link home. Newly renovated from top to bottom. Main level offers an open concept floor plan with a functional layout. Cozy family room complete with a fireplace and walkout to the back deck/yard. New hardwood flooring throughout the main and second floors (2024). Newly installed pot lights throughout the main floor. New laminate flooring in the basement (2024). Versatile basement rec room can easily be converted to an extra bedroom or home office. California shutters throughout the home (2023) and house is equipped with Bell Fibe/Rogers. The well-maintained, fenced backyard offers great privacy, and the beautifully manicured front lawn features a brick interlock walkway. Conveniently located near schools, parks, shopping, restaurants, GO Train, and Markham-Stouffville Hospital. Close to numerous amenities and just steps from local transit and the GO bus, with easy access to Hwy 407. Double car garage with additional parking in the driveway for four more vehicles (no sidewalk).
Location
Province ON
County York
Community Markham Village
Area York
Rooms
Family Room Yes
Basement Finished
Kitchen 1
Interior
Interior Features Water Heater
Cooling Central Air
Fireplaces Number 1
Exterior
Parking Features Private
Garage Spaces 2.0
Pool None
Roof Type Shingles
Lot Frontage 29.8
Lot Depth 129.85
Total Parking Spaces 6
Building
Foundation Concrete
Others
Senior Community Yes
Read Less




