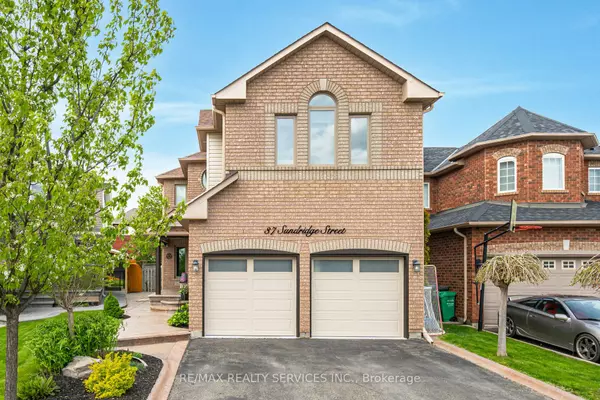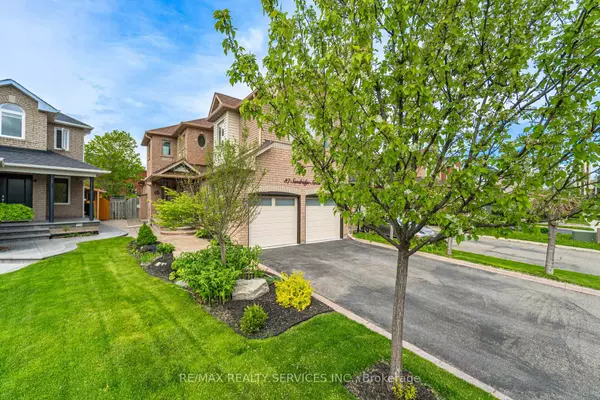For more information regarding the value of a property, please contact us for a free consultation.
37 Sundridge ST Brampton, ON L7A 1W6
Want to know what your home might be worth? Contact us for a FREE valuation!

Our team is ready to help you sell your home for the highest possible price ASAP
Key Details
Sold Price $1,030,000
Property Type Single Family Home
Sub Type Detached
Listing Status Sold
Purchase Type For Sale
Subdivision Snelgrove
MLS Listing ID W9370646
Sold Date 12/17/24
Style 2-Storey
Bedrooms 4
Annual Tax Amount $5,487
Tax Year 2023
Property Sub-Type Detached
Property Description
You will Appreciate this well maintained Family home beginning with Great curb appeal. The Patterned concrete walkway surrounded by beautiful Perennial gardens leads to a covered porch. Spacious foyer invites to your huge open concept Great Room w/gas fireplace, vaulted ceilings, skylight with blinds, plus a Formal DR and plenty of windows allowing natural light thru-out. Your Eat-In Kitchen features granite counters, SS appliances, a breakfast bar, crumb sweeper, a sliding door (w/built in blinds) W/O to 2 tiered deck with lovely gardens, a gazebo [wired for hot tub] & natural gas bbq hook up. This private fenced in yard has gates on both sides. Main level is completed with laundry & interior garage access. The wood stairs lead to 3 bedrooms - Primary with Separate Tub & Shower & W/I Closet, 2nd and 3rd w/ double closets & B/I Organizers. Basement has finished room/office, above grade windows, R/I bath, Catina, and the rest awaits your family needs.
Location
Province ON
County Peel
Community Snelgrove
Area Peel
Rooms
Family Room No
Basement Partially Finished
Kitchen 1
Separate Den/Office 1
Interior
Interior Features Auto Garage Door Remote, Carpet Free, Central Vacuum, Storage, Upgraded Insulation, Rough-In Bath
Cooling Central Air
Exterior
Parking Features Private
Garage Spaces 2.0
Pool None
Roof Type Asphalt Shingle
Lot Frontage 34.55
Lot Depth 112.52
Total Parking Spaces 6
Building
Foundation Unknown
Others
Security Features None
Read Less




