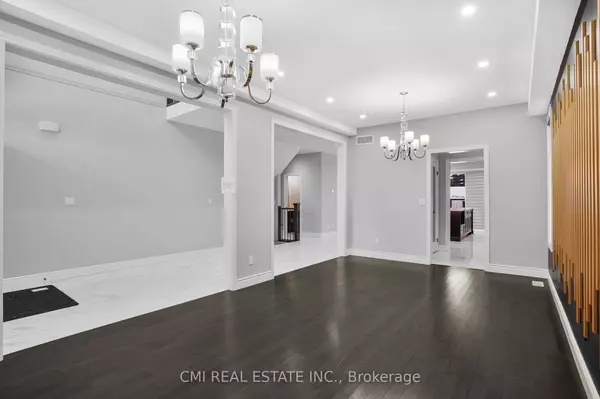For more information regarding the value of a property, please contact us for a free consultation.
98 Burton ST East Zorra-tavistock, ON N0J 1M0
Want to know what your home might be worth? Contact us for a FREE valuation!

Our team is ready to help you sell your home for the highest possible price ASAP
Key Details
Sold Price $905,000
Property Type Single Family Home
Sub Type Detached
Listing Status Sold
Purchase Type For Sale
Approx. Sqft 3000-3500
Subdivision Innerkip
MLS Listing ID X9271968
Sold Date 11/08/24
Style 2-Storey
Bedrooms 6
Annual Tax Amount $5,800
Tax Year 2023
Property Sub-Type Detached
Property Description
PRICED TO SELL! TREVALLI Homes! Presenting desired MANSFIELD floorplan. Less than 5-yr old, detached home on a quiet cul-de-sac featuring 5+2 beds, 4+1 bath approx. 3300sqft AG w/ 1500sqft partially finished sep-ent bsmt apartment awaiting your vision. Contemporary design meets executive finishes! Bright foyer w/ soaring ceiling. Op-con Living room comb w/ dining room w/ beautiful accent wall & pot lights. W/I pantry w/ butlers area leads to executive chefs Eat-in kitchen upgraded w/ S/S appliances, exposed hood fan, tall cabinets w/ underlighting, quartz counters w/ breakfast bar, W/O to the backyard. X/L Great room w/ fireplace. Second level w/ 5 beds & 3 full baths. Primary bed w/ 5-pc ensuite & W/I closet. Bedroom 3&4 share a 3-pc semi-ensuite. 4-pc common bath. Partially finished sep-ent bsmt apt contains, 2 beds, 1-3pc rough-in bath, rough-in for kitchen, family room, & utility room (potential for 2nd laundry). Can be completed into an in-law suite or rental! Perfect for growing families.
Location
Province ON
County Oxford
Community Innerkip
Area Oxford
Zoning R
Rooms
Family Room Yes
Basement Separate Entrance, Partially Finished
Kitchen 1
Separate Den/Office 1
Interior
Interior Features In-Law Capability, In-Law Suite, Guest Accommodations, Accessory Apartment, Water Heater
Cooling Central Air
Fireplaces Type Family Room
Exterior
Exterior Feature Privacy, Porch, Recreational Area, Landscaped, Controlled Entry
Parking Features Private Double
Garage Spaces 2.0
Pool None
View Clear, Trees/Woods, Garden
Roof Type Asphalt Shingle
Lot Frontage 45.47
Lot Depth 111.0
Total Parking Spaces 6
Building
Foundation Concrete
Read Less




