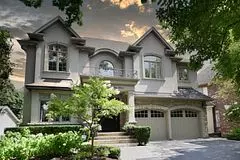For more information regarding the value of a property, please contact us for a free consultation.
4052 Apple Valley LN Burlington, ON L7L 1E7
Want to know what your home might be worth? Contact us for a FREE valuation!

Our team is ready to help you sell your home for the highest possible price ASAP
Key Details
Sold Price $2,737,000
Property Type Single Family Home
Sub Type Detached
Listing Status Sold
Purchase Type For Sale
Approx. Sqft 3000-3500
Subdivision Shoreacres
MLS Listing ID W9306244
Sold Date 12/05/24
Style 2-Storey
Bedrooms 5
Annual Tax Amount $12,189
Tax Year 2023
Property Sub-Type Detached
Property Description
Welcome to this custom-built masterpiece nestled in the heart of the Shoreacres community in South Burlington, within the prestigious Tuck/Nelson school district. Spanning an impressive 5,000 square feet of thoughtfully designed living space, this home exudes luxury and elegance. Step inside, you'll be greeted by stunning hardwood floors, beautifully detailed ceilings, and exquisite crown molding. An abundance of windows throughout the home fills each room with natural light. The Misani open-concept kitchen is a chefs dream and finished with the finest materials. The spacious floorplan offers seamless flow between the large principal rooms. The main living area features a striking cast limestone fireplace, adding a touch of sophistication. Outside, the professionally landscaped private backyard boasts a luxurious cabana and a stone-surrounded saltwater pool/waterfall. This exceptional home is packed with high-end upgrades and designer features.
Location
Province ON
County Halton
Community Shoreacres
Area Halton
Zoning R2.1
Rooms
Family Room Yes
Basement Full, Finished
Kitchen 1
Separate Den/Office 1
Interior
Interior Features Auto Garage Door Remote, Bar Fridge, Sump Pump, Water Heater, Central Vacuum
Cooling Central Air
Exterior
Exterior Feature Deck, Landscape Lighting, Landscaped, Lawn Sprinkler System, Patio, Porch, Privacy
Parking Features Private Double
Garage Spaces 2.0
Pool Inground
Roof Type Asphalt Shingle
Lot Frontage 75.86
Lot Depth 164.97
Total Parking Spaces 7
Building
Foundation Poured Concrete
Others
Security Features None
Read Less




