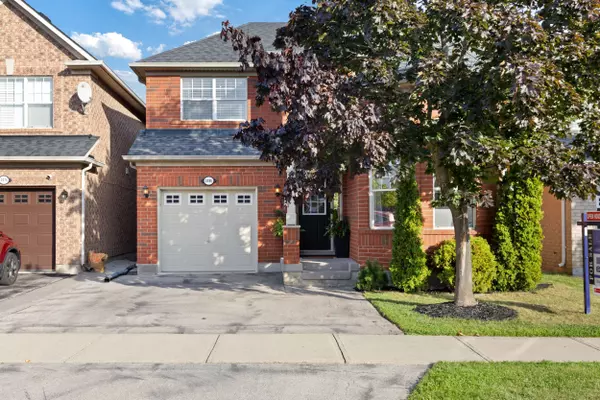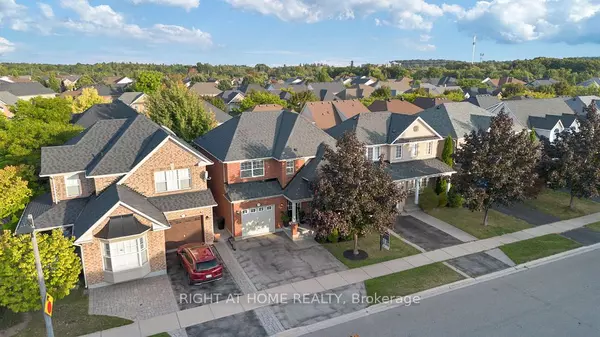For more information regarding the value of a property, please contact us for a free consultation.
2486 Carberry WAY Oakville, ON L6M 4S5
Want to know what your home might be worth? Contact us for a FREE valuation!

Our team is ready to help you sell your home for the highest possible price ASAP
Key Details
Sold Price $1,408,500
Property Type Single Family Home
Sub Type Detached
Listing Status Sold
Purchase Type For Sale
Approx. Sqft 1500-2000
Subdivision West Oak Trails
MLS Listing ID W9357272
Sold Date 11/19/24
Style 2-Storey
Bedrooms 4
Annual Tax Amount $5,276
Tax Year 2024
Property Sub-Type Detached
Property Description
Located in the heart of Oakville's desirable Westmount neighbourhood, 2486 Carberry Way offers the perfect blend of comfort and convenience for families. This bright 4-bedroom, 3+1 bathroom detached home is just STEPS from top-rated schools, parks, splashpads, ravine walking trails, transit, and a nearby plaza. The open concept eat-in kitchen and family room, with a walkout to a two-tier deck and private backyard, is ideal for entertaining or relaxing. The elegant living and dining room features a vaulted ceiling and large windows that flood the space with natural light. Attractive hardwood floors, smooth ceilings, and pot lights enhance the main level. Upstairs, the spacious second floor includes a primary bedroom with a 4-piece ensuite and an oversized walk-in closet, plus three additional bedrooms and another 4-piece bathroom. The finished basement provides even more living space, with a 3-piece bathroom, and versatile areas for a bedroom, home office, gym, or playroom. Additional features include inside access from the garage, gas fireplace, central vacuum, an oversized driveway, and an ideal location that's just a short drive to the hospital, highways, Bronte GO station, French Immersion schools, Bronte Provincial Park and amenities such as grocery stores, banks, a community centre, and library. Book your private tour!
Location
Province ON
County Halton
Community West Oak Trails
Area Halton
Rooms
Family Room Yes
Basement Finished, Full
Kitchen 1
Interior
Interior Features Auto Garage Door Remote, Central Vacuum
Cooling Central Air
Fireplaces Number 1
Fireplaces Type Family Room, Natural Gas
Exterior
Exterior Feature Deck
Parking Features Inside Entry, Private Double
Garage Spaces 1.0
Pool None
Roof Type Asphalt Shingle
Lot Frontage 36.0
Lot Depth 82.0
Total Parking Spaces 3
Building
Foundation Poured Concrete
Others
ParcelsYN No
Read Less




