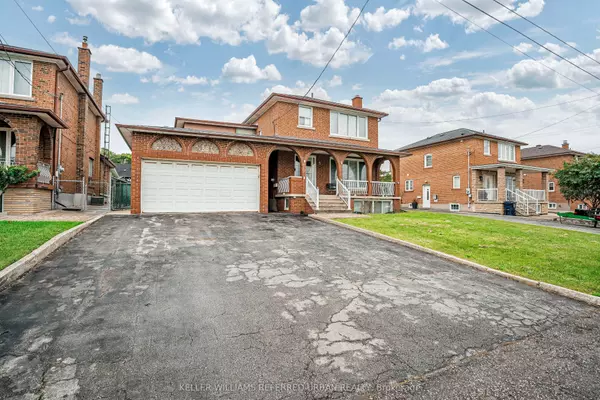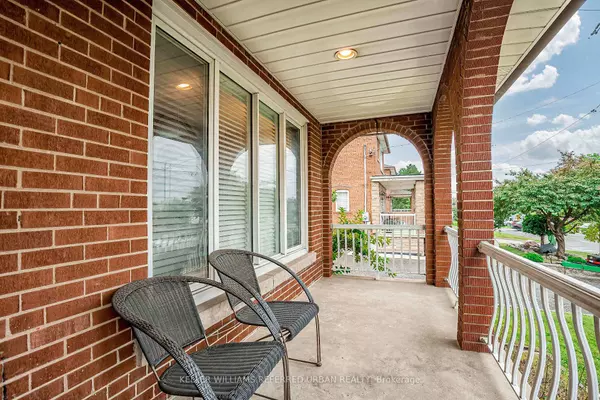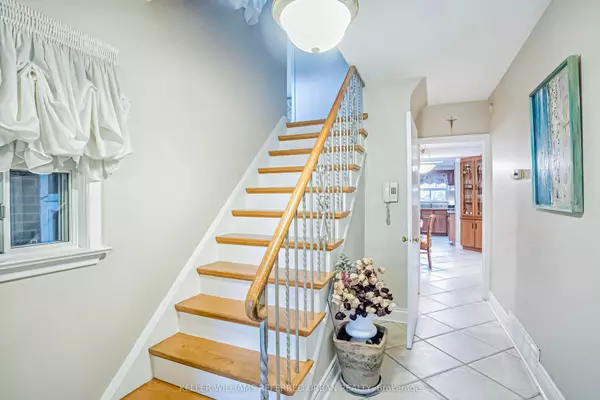For more information regarding the value of a property, please contact us for a free consultation.
5 Lorne Bruce DR Toronto W04, ON M6L 2G7
Want to know what your home might be worth? Contact us for a FREE valuation!

Our team is ready to help you sell your home for the highest possible price ASAP
Key Details
Sold Price $1,251,050
Property Type Single Family Home
Sub Type Detached
Listing Status Sold
Purchase Type For Sale
Subdivision Rustic
MLS Listing ID W9383923
Sold Date 11/20/24
Style 2-Storey
Bedrooms 4
Annual Tax Amount $4,778
Tax Year 2024
Property Sub-Type Detached
Property Description
Detached Home in the Heart of the Rustic & Maple Leaf Neighbourhood! Meticulously Maintained by Original Owners for 60 Years! Well Appointed 4 bedroom 2-storey layout, with an inviting & traditional Kitchen, Living, & Dining Room, Full Bathroom and Laundry on the Main Floor. 4 Spacious Bedrooms Above. Full Bathrooms on Each Floor, including the Basement! Enclosed Walkway from Garage to side entrance and Sunroom/Greenhouse, complete with Brick Pizza Oven/ BBQ. Workshop behind the garage, perfect for storage or hobby enthusiasts. Separate Entrance to a Finished Basement w/ Great Ceiling Height, with the opportunity to create a separate rental apartment. Existing Plumbing & Outlets for a Full Kitchen on the Second Floor Easy conversion to a separate rental unit! Generous Lot Size at 54 x 134 Ft! Fantastic Neighbourhood with lots of Redevelopment & Multi-Million Dollar Custom Homes. Convenient & Accessible location.. Minutes to HWY 400/401, Great Schools (Brand New St. Fidelis Catholic Elementary being built within walking distance), Various Ravine & Trail Systems, & the wonderful Maple Leaf Park (basketball & tennis courts). VTB Mortgage Possible!
Location
Province ON
County Toronto
Community Rustic
Area Toronto
Rooms
Family Room No
Basement Finished, Separate Entrance
Kitchen 2
Interior
Interior Features None
Cooling Central Air
Exterior
Parking Features Private
Garage Spaces 2.0
Pool None
Roof Type Asphalt Shingle
Lot Frontage 54.0
Lot Depth 134.11
Total Parking Spaces 8
Building
Building Age 51-99
Foundation Unknown
Others
ParcelsYN No
Read Less
GET MORE INFORMATION





