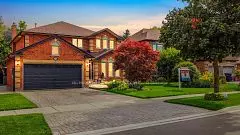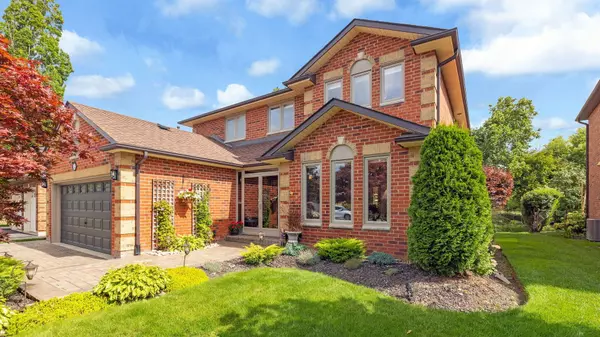For more information regarding the value of a property, please contact us for a free consultation.
82 Kenpark AVE Brampton, ON L6Z 3K4
Want to know what your home might be worth? Contact us for a FREE valuation!

Our team is ready to help you sell your home for the highest possible price ASAP
Key Details
Sold Price $1,470,000
Property Type Single Family Home
Sub Type Detached
Listing Status Sold
Purchase Type For Sale
Approx. Sqft 2500-3000
Subdivision Snelgrove
MLS Listing ID W9345603
Sold Date 01/07/25
Style 2-Storey
Bedrooms 6
Annual Tax Amount $8,124
Tax Year 2024
Property Sub-Type Detached
Property Description
Welcome to 82 Kenpark Ave, a beautifully maintained 4-bedroom detached home in the sought-after Stonegate neighborhood of Brampton. Backing onto Heartlake Conservation Area, property offers privacy and picturesque views. The modern kitchen features upgraded cabinets, granite countertops, stainless-steel appliances and potlights. The main floor includes a laundry room with access to the garage and a side door entrance. The spacious primary bedroom has an upgraded ensuite with a glass shower and bench seating, plus a cozy fireplace. The professionally landscaped garden boasts a large paved patio, a covered gazebo and mature trees. Recent updates in 2023 include all new windows (eight triple-pane windows), new sliding door, new front door with porch enclosure and stylish blinds. The finished basement with a 3-piece washroom adds extra living space. Block-paved driveway, sprinkler system, epoxy garage flooring, and a powered shed, this move-in-ready home is a must-see!!
Location
Province ON
County Peel
Community Snelgrove
Area Peel
Rooms
Family Room Yes
Basement Finished
Kitchen 1
Separate Den/Office 2
Interior
Interior Features Auto Garage Door Remote, Central Vacuum
Cooling Central Air
Exterior
Parking Features Private Double
Garage Spaces 2.0
Pool None
Roof Type Asphalt Shingle
Lot Frontage 48.37
Lot Depth 186.8
Total Parking Spaces 4
Building
Foundation Concrete
Read Less




