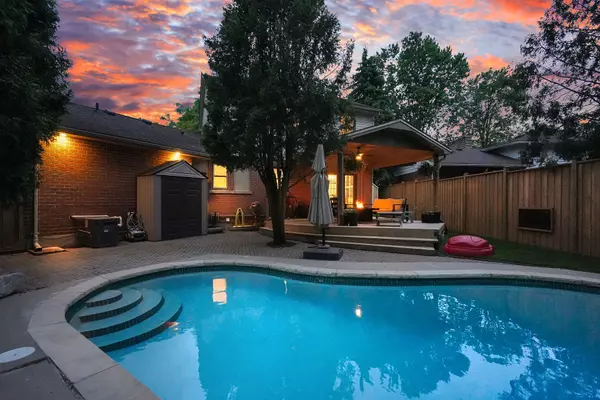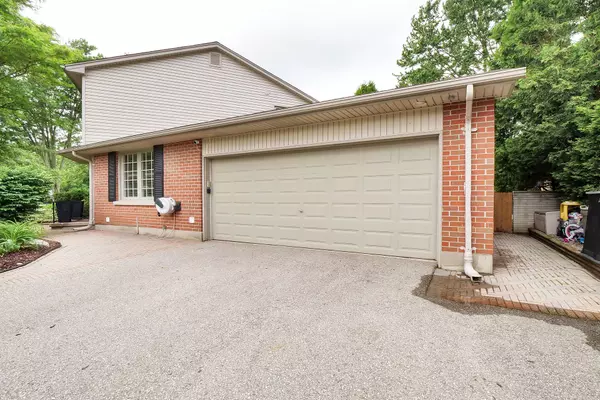For more information regarding the value of a property, please contact us for a free consultation.
1171 St Anthony RD London, ON N6H 2R2
Want to know what your home might be worth? Contact us for a FREE valuation!

Our team is ready to help you sell your home for the highest possible price ASAP
Key Details
Sold Price $950,000
Property Type Single Family Home
Sub Type Detached
Listing Status Sold
Purchase Type For Sale
Subdivision North M
MLS Listing ID X9249854
Sold Date 11/01/24
Style 2-Storey
Bedrooms 4
Annual Tax Amount $6,224
Tax Year 2024
Property Sub-Type Detached
Property Description
PRIVATE BACK YARD OASIS! Tranquil tree-lined street! In an area of London that only those in the know learn about & get the absolute pleasure of living. Park your car & go for a 25 minute walk to understand. At Thames Valley Golf Course you can cross the bridge to paved Springbank Park trails. Amazing schools: John Dearness or West Oaks FI & Oakridge SS. Amazing layout with all hard surface flooring on the main & upper. Living room features long window seat & cozy gas fireplace. Custom high-end kitchen with all real wood maple drawers, soft closing pull-outs in pantry & great view of heated cement (no liner) pool. Mudroom with laundry and "cubbies"is perfect for family living. Four spacious bedrooms up & full bath. California shutters. The fully finished lower is huge & features a gas fireplace, wet bar, full bath & tons of storage. The lush front gardens & the private back makes this the true dream home. Massive covered deck with ceiling fan. New shed, fencing & a/c.
Location
Province ON
County Middlesex
Community North M
Area Middlesex
Rooms
Family Room Yes
Basement Finished
Kitchen 1
Interior
Interior Features Auto Garage Door Remote
Cooling Central Air
Fireplaces Number 2
Fireplaces Type Natural Gas, Living Room, Family Room
Exterior
Exterior Feature Privacy, Deck
Parking Features Private Double
Garage Spaces 2.0
Pool Inground
View Garden
Roof Type Asphalt Shingle
Lot Frontage 132.0
Lot Depth 145.0
Total Parking Spaces 6
Building
Foundation Concrete
Read Less




