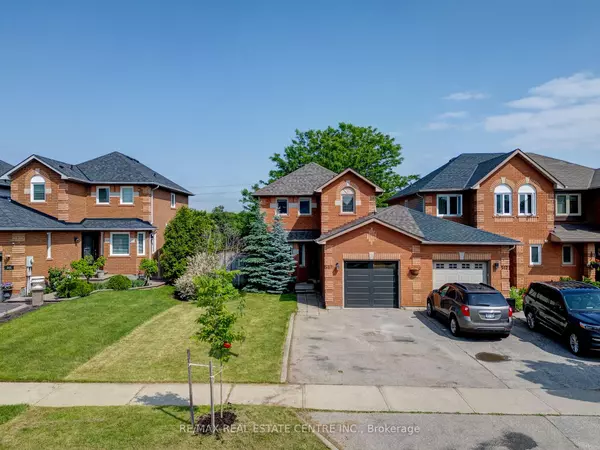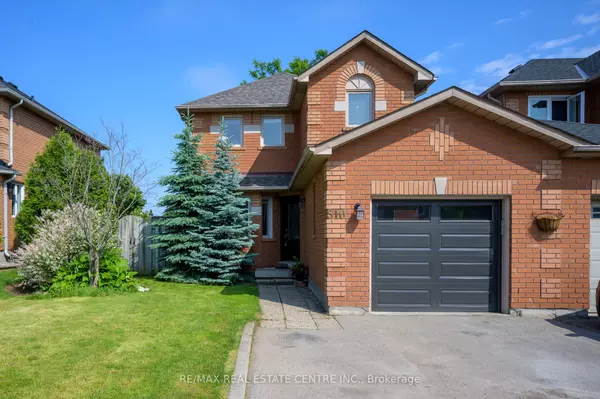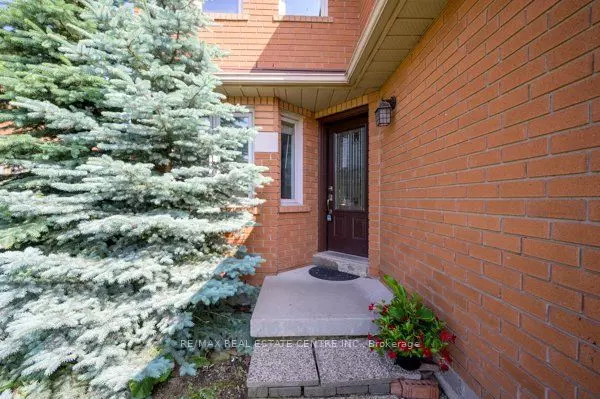For more information regarding the value of a property, please contact us for a free consultation.
510 Taylor CRES Burlington, ON L7L 6G3
Want to know what your home might be worth? Contact us for a FREE valuation!

Our team is ready to help you sell your home for the highest possible price ASAP
Key Details
Sold Price $887,000
Property Type Condo
Sub Type Att/Row/Townhouse
Listing Status Sold
Purchase Type For Sale
Subdivision Shoreacres
MLS Listing ID W9346758
Sold Date 11/04/24
Style 2-Storey
Bedrooms 3
Annual Tax Amount $3,892
Tax Year 2024
Property Sub-Type Att/Row/Townhouse
Property Description
Welcome to this upgraded, move-in-ready, 3beds, 3.5 baths, free-hold t End-Unit Townhouse Feels Like Detached; Immaculate, All Brick, Attcd At Grge Only, Backing Onto Greenspace And Gate To Burlington's Paved Pathway an oversized 35.27 ft lot and parking ,with 1918sf of living space(incl bsm), with Fully Finished Basement + Sep Entrance, The lower level adds versatility to your lifestyle w/kitch&3pc bath, finished rec room and a convenient laundry room. Recent upgrades include; . New Fully Upgraded Kitchen With S/S Appliances, new floor &tile , new bathrooms , roof (2022), furnace(2023), Garage door(2023),freshly painted. this home is walking distance to shops, restaurants, banks, libraries, places of worship, fitness/yoga amenities, daycare facilities, Appleby Go-Station, greats schools and parks and more potential, Do not miss the opportunity to make this house your foreverhome.
Location
Province ON
County Halton
Community Shoreacres
Area Halton
Rooms
Family Room No
Basement Finished, Separate Entrance
Kitchen 2
Interior
Interior Features None
Cooling Central Air
Exterior
Parking Features Available
Garage Spaces 1.0
Pool None
Roof Type Asphalt Shingle
Lot Frontage 35.27
Lot Depth 104.99
Total Parking Spaces 3
Building
Foundation Concrete
Read Less




