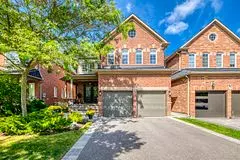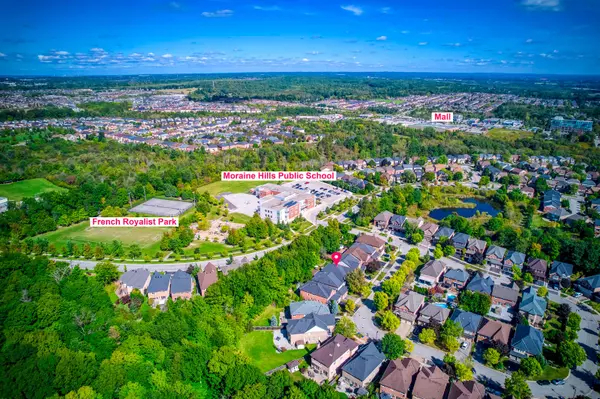For more information regarding the value of a property, please contact us for a free consultation.
69 Richvalley CRES Richmond Hill, ON L4E 4C8
Want to know what your home might be worth? Contact us for a FREE valuation!

Our team is ready to help you sell your home for the highest possible price ASAP
Key Details
Sold Price $2,100,000
Property Type Single Family Home
Sub Type Detached
Listing Status Sold
Purchase Type For Sale
Approx. Sqft 3000-3500
Subdivision Jefferson
MLS Listing ID N9375233
Sold Date 10/18/24
Style 2-Storey
Bedrooms 5
Annual Tax Amount $7,881
Tax Year 2024
Property Sub-Type Detached
Property Description
Rarely Offered! Unparalleled modern spacious 4 +1 BR in coveted Tribute Community- sought-after Crescent Lot, walkable to top-ranked schools, nature & conservation trails. Exquisite Custom Castle & Jane Lockhart Design, Chef Inspired Gourmet Kitchen,36 Wolf Gas Stove/Grill, Miele Appliances, Cambria CounterTops, B/Splash/ Island. Custom B/I Sideboard, Dble French Door W/O to stunning Backyard Oasis offering ultimate privacy complete with a Salt Water Pool, Stone Waterfall Feature including Easy Touch Pad & Spa Mobile Control System, composite Decking embracing a blend of nature, beauty & luxury. Well-appointed principal rooms finished lower level Games/RecRm complete w/Guest Brm & 3 pc Bath. Quality finishes & craftsmanship, Hardwood Flrs main & 2nd, Custom Blinds throughout. 4 Bathrooms-Toto/Kohler fixtures W/Quartz Stone Counters. Perfect balance between function, comfort and style. Many Extra Features. (See attached).**Dare to compare!
Location
Province ON
County York
Community Jefferson
Area York
Rooms
Family Room Yes
Basement Finished
Kitchen 1
Separate Den/Office 1
Interior
Interior Features Auto Garage Door Remote, Built-In Oven
Cooling Central Air
Fireplaces Number 1
Fireplaces Type Family Room
Exterior
Exterior Feature Backs On Green Belt
Parking Features Private
Garage Spaces 2.0
Pool Inground
View Forest
Roof Type Asphalt Shingle
Lot Frontage 39.37
Lot Depth 114.8
Total Parking Spaces 4
Building
Foundation Block
Read Less




