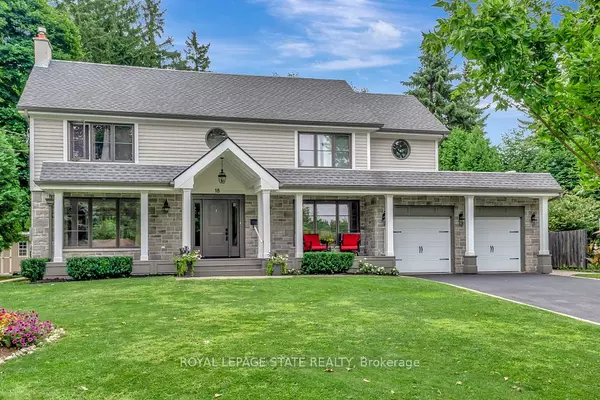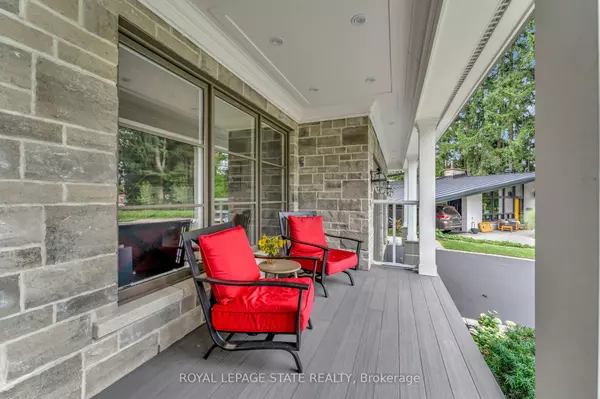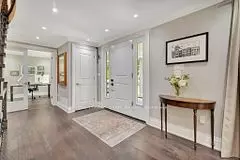For more information regarding the value of a property, please contact us for a free consultation.
18 St Anns CT Hamilton, ON L9G 2C8
Want to know what your home might be worth? Contact us for a FREE valuation!

Our team is ready to help you sell your home for the highest possible price ASAP
Key Details
Sold Price $1,955,000
Property Type Single Family Home
Sub Type Detached
Listing Status Sold
Purchase Type For Sale
Approx. Sqft 2500-3000
Subdivision Ancaster
MLS Listing ID X9367286
Sold Date 02/13/25
Style 2-Storey
Bedrooms 4
Annual Tax Amount $11,970
Tax Year 2024
Property Sub-Type Detached
Property Description
Prepare to be wowed by this gorgeous home! Conveniently located just a short walk to the village, 18 St. Anns Court is nestled on a private, mature pie-shaped property. Completely transformed from top to bottom, with approximately 4000sqft of beautifully appointed living space. This is an excellent home for a large family, with its 4 bedrooms all with ensuite bathrooms, open concept main level with oversized chefs kitchen, main floor living and family rooms, den, two laundry rooms and a walk-up basement with two separate entrances. A stunning marble feature wall extends from the basement all the way up to the second floor, complimenting the open oak staircase with wrought iron spindles. There are two gas fireplaces and two decorative electric, engineered hardwood flooring, and custom millwork throughout the home. The gourmet custom kitchen offers plenty of beautiful cabinetry, a centre island perfect for entertaining, Thermador and Electrolux Icon appliances, and additional counter space and built ins in the dining area. Five sets of French doors offer access from the kitchen and family room to the huge wraparound composite back deck. The elegant master retreat was beautifully designed with an electric fireplace feature wall, huge dressing room with custom built-in closet organization, a 5 pc ensuite, and french garden doors leading to the private balcony overlooking the back yard. There are many possibilities in the fully finished basement, with its L-shaped rec room offering a wet bar and plenty of space for a play area or in-law setup. There is a 3pc bathroom, second laundry room, storage, and walkup entrances to both the garage and to the back yard. When you step outside youll feel like youre at the cottage, with covered patio lit with pot lights and wall sconces, offering multiple seating and dining areas, fire pits, and hot tub. This is a home that must be seen.
Location
Province ON
County Hamilton
Community Ancaster
Area Hamilton
Rooms
Family Room Yes
Basement Finished, Separate Entrance
Kitchen 1
Interior
Interior Features Auto Garage Door Remote, Bar Fridge, Central Vacuum, Built-In Oven, In-Law Capability, Sump Pump, Carpet Free, Separate Heating Controls
Cooling Central Air
Fireplaces Number 2
Exterior
Parking Features Private Double
Garage Spaces 2.0
Pool None
Roof Type Asphalt Shingle
Lot Frontage 50.0
Lot Depth 137.67
Total Parking Spaces 8
Building
Foundation Concrete Block
Read Less




