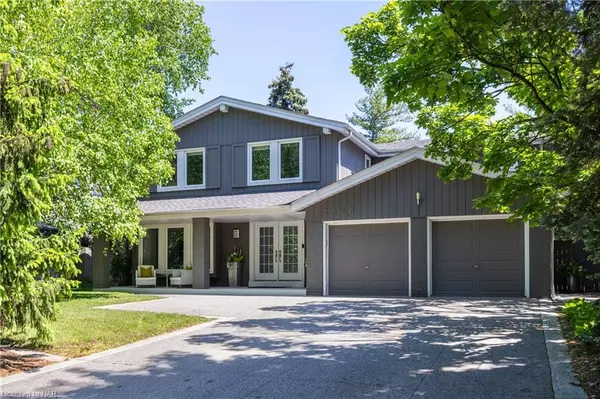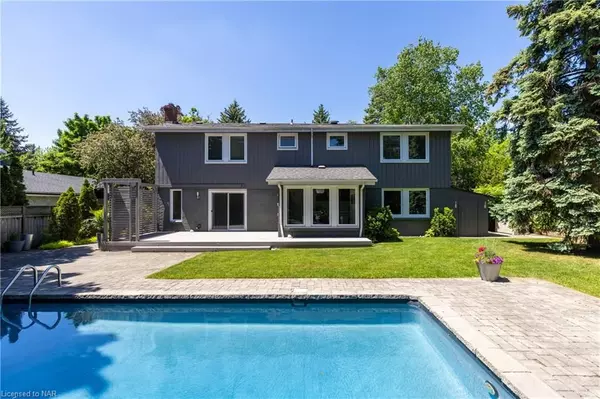For more information regarding the value of a property, please contact us for a free consultation.
2166 ADAIR CRES Oakville, ON L6J 5J7
Want to know what your home might be worth? Contact us for a FREE valuation!

Our team is ready to help you sell your home for the highest possible price ASAP
Key Details
Sold Price $2,550,000
Property Type Single Family Home
Sub Type Detached
Listing Status Sold
Purchase Type For Sale
Square Footage 4,283 sqft
Price per Sqft $595
Subdivision 1006 - Fd Ford
MLS Listing ID W9404827
Sold Date 08/28/24
Style 2-Storey
Bedrooms 4
Annual Tax Amount $10,140
Tax Year 2023
Property Sub-Type Detached
Property Description
LOCATION, LOCATION! Nestled within the prestigious confines of South East Oakville, this remarkable 4-bedroom executive family home is the opportunity that you have been waiting for. Situated on a coveted QUIET CUL-DE-SAC and surrounded by a tapestry of lush trees, this residence offers a serene haven from the hustle and bustle of modern life. A stunning aggregate stone driveway welcomes you home. This home is style forward with an open-concept main level that effortlessly blends sophistication with comfort. In the heart of the home, is a modern white kitchen with convenient walkouts that beckon both culinary enthusiasts and entertainers alike. Convenience meets elegance with a main floor laundry. Retreat to the upper level with 4 bedrooms and 3 bathrooms, each exuding a calm ambiance with contemporary touches, including a sumptuous soaker tub for ultimate relaxation. Indulge in leisure and entertainment within the beautifully finished games/rec room. The wonderfully private back garden is an outdoor oasis, with a fully refurbished in ground pool and decking area, perfect for soaking up the sun or hosting unforgettable gatherings. Within walking distance are excellent schools, amenities, Maple Grove mall, and the picturesque shores of Lake Ontario, mere moments away. Schedule your private tour today and unlock the door to your South East Oakville dream home.
Location
Province ON
County Halton
Community 1006 - Fd Ford
Area Halton
Zoning RL2-0
Rooms
Basement Partially Finished, Full
Kitchen 1
Interior
Interior Features Other, Workbench, Water Meter, Water Heater
Cooling Central Air
Fireplaces Number 2
Fireplaces Type Electric
Laundry Laundry Room
Exterior
Exterior Feature Deck, Lighting, Lawn Sprinkler System, Lighting, Porch, Privacy, Private Entrance
Parking Features Private Double, Inside Entry, Other
Garage Spaces 2.0
Pool None
View Pool, Garden, Trees/Woods
Roof Type Asphalt Shingle
Lot Frontage 75.12
Lot Depth 127.33
Exposure East
Total Parking Spaces 8
Building
Foundation Poured Concrete
New Construction false
Others
Senior Community Yes
Security Features Carbon Monoxide Detectors
Read Less




