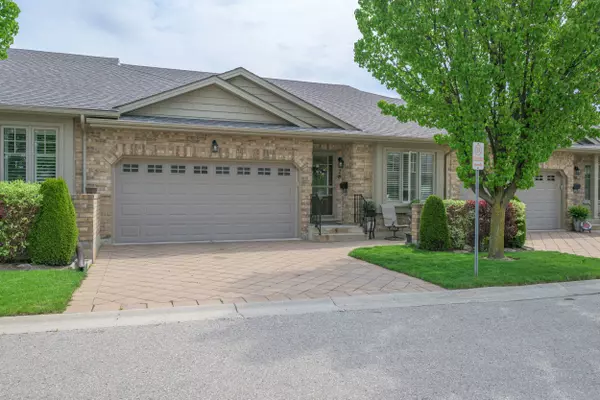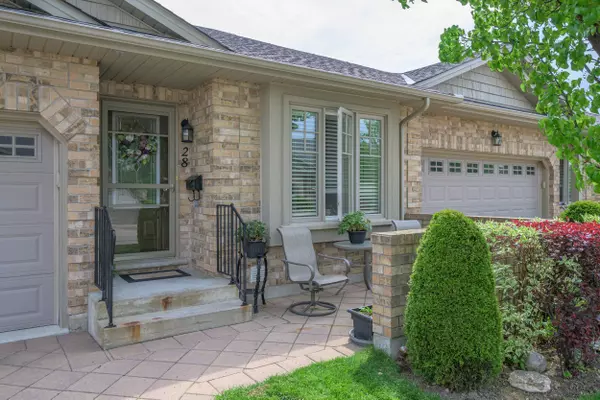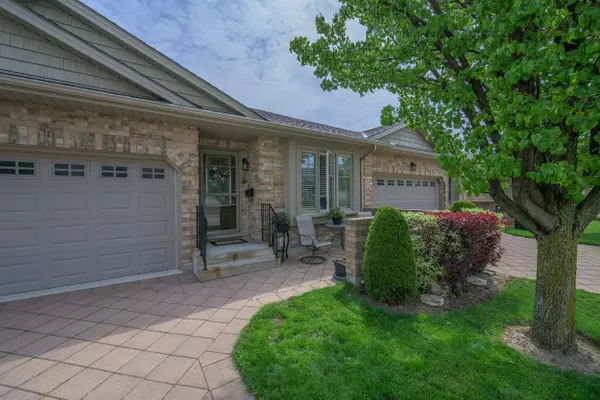For more information regarding the value of a property, please contact us for a free consultation.
2100 DENVIEW AVE #28 London, ON N6G 0J5
Want to know what your home might be worth? Contact us for a FREE valuation!

Our team is ready to help you sell your home for the highest possible price ASAP
Key Details
Sold Price $620,000
Property Type Condo
Sub Type Common Element Condo
Listing Status Sold
Purchase Type For Sale
Approx. Sqft 1400-1599
Subdivision North S
MLS Listing ID X9244887
Sold Date 11/21/24
Style Bungalow
Bedrooms 3
HOA Fees $370
Annual Tax Amount $4,778
Tax Year 2023
Property Sub-Type Common Element Condo
Property Description
Immaculate one floor, open concept, Auburn Condo featuring a double car garage, private driveway, and tucked away in the back of this quiet site. This condo has it all, 2 bedrooms on the main, hardwood floors in the kitchen, dining, and living room, and a beautiful gas fireplace. Kitchen features a large island with breakfast bar, pantries, credenza, lots of cabinets, and Quartz countertops. Laundry room is conveniently located on the main level with extra cabinets. The Primary bedroom is your own oasis with a walk-in closet, relaxing corner soaker tub, and a separate shower. There is also another 4pc bath on the main level. Lower level is finished with a third 3pc bath, large bedroom, and family room with a gas fireplace, 2 storage areas one with a work bench. Outside you can enjoy a private patio out front or a lovely wooden deck out back, great for entertaining or relaxing. 7 Appliances are included. This is an established cozy community of only 51 condos, take in the beauty of the landscaping and trees. Location is perfect with Fox Field District Park right across the road from the entrance. Walk to pickleball, tennis. or basketball, many improvements planned.
Location
Province ON
County Middlesex
Community North S
Area Middlesex
Zoning R5-3/R6-6/R7/H12/D50
Rooms
Family Room Yes
Basement Full
Kitchen 1
Separate Den/Office 1
Interior
Interior Features Other, Water Heater Owned, Water Meter
Cooling Central Air
Fireplaces Number 2
Fireplaces Type Living Room, Family Room
Laundry Laundry Room
Exterior
Exterior Feature Deck
Parking Features Private
Garage Spaces 2.0
Amenities Available Visitor Parking
Roof Type Asphalt Shingle
Exposure North West
Total Parking Spaces 4
Building
Foundation Poured Concrete
Locker None
New Construction false
Others
Senior Community Yes
Security Features Carbon Monoxide Detectors,Smoke Detector
Pets Allowed Restricted
Read Less




