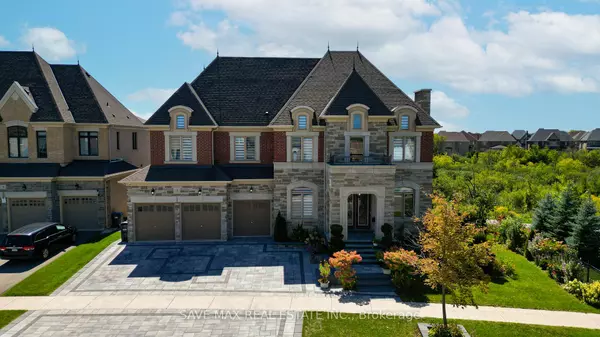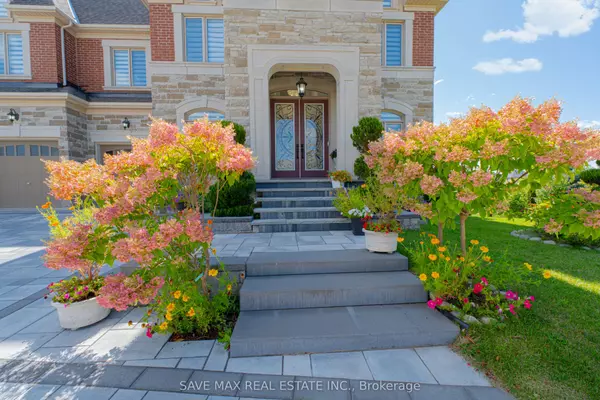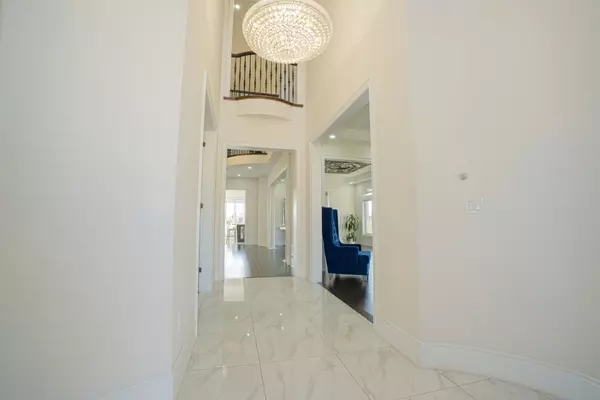For more information regarding the value of a property, please contact us for a free consultation.
18 Autumn Olive WAY Brampton, ON L6P 4Z3
Want to know what your home might be worth? Contact us for a FREE valuation!

Our team is ready to help you sell your home for the highest possible price ASAP
Key Details
Sold Price $2,950,000
Property Type Single Family Home
Sub Type Detached
Listing Status Sold
Purchase Type For Sale
Approx. Sqft 5000 +
Subdivision Toronto Gore Rural Estate
MLS Listing ID W9384764
Sold Date 10/25/24
Style 2-Storey
Bedrooms 6
Annual Tax Amount $20,787
Tax Year 2024
Property Sub-Type Detached
Property Description
One of a kind! Unmatched luxurious home by Royal Pine Homes, built on the premium lot backing onto ravine & trail, Approx. 6500 sqft of living space above grade, perfect balance of elegance & style, situated in the most prestigious neighborhood of Brampton. Enter into a spacious double height foyer, welcoming living & dining room w/oversized windows & Medallion ceiling, large bright separate office room with Waffle ceiling. The gourmet chef delight kitchen is a culinary haven W/built in high end appliances & a large premium quartz centre island & extra tall cabinets, servery & pantry room, breakfast area walkout to large newly built deck with life long warranty. The stylish cozy family room has soaring 21 ft ceilings, gas fireplace, oversized windows & Waffle ceiling. Another add on to the main floor bright cozy solarium room with panoramic views of the ravine & trail. Wide Oak stairs with iron pickets leads to a big size 5 bedrooms & loft area which can be turned into 6th semi ensuite bedroom. The primary Bedroom is a spa-like retreat with 6pcs ensuite & his / her closets. Resort like huge backyard with professionally done landscaping. Huge untouched walkout basement with 9ft ceiling height & separate entrance. 3 Car garage, stone interlock driveway to park 7 cars, total 10 cars parking. Over 300K spent on the upgrades, high ceiling 10ft on the main floor, 9ft on the second floor, 21ft ceiling in the family room. 2 powder room on the mail floor. Upgraded light fixtures all over the home & 200 amp electrical panel.
Location
Province ON
County Peel
Community Toronto Gore Rural Estate
Area Peel
Rooms
Family Room Yes
Basement Full, Walk-Out
Kitchen 1
Separate Den/Office 1
Interior
Interior Features Built-In Oven, Carpet Free, Central Vacuum, Other, Water Heater
Cooling Central Air
Fireplaces Number 2
Exterior
Parking Features Private
Garage Spaces 3.0
Pool None
Roof Type Asphalt Shingle
Lot Frontage 82.0
Lot Depth 186.0
Total Parking Spaces 10
Building
Foundation Poured Concrete
Read Less




