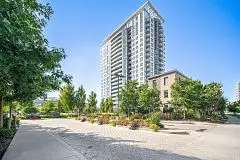For more information regarding the value of a property, please contact us for a free consultation.
185 Bonis AVE #1508 Toronto E05, ON M1T 3W6
Want to know what your home might be worth? Contact us for a FREE valuation!

Our team is ready to help you sell your home for the highest possible price ASAP
Key Details
Sold Price $520,000
Property Type Condo
Sub Type Condo Apartment
Listing Status Sold
Purchase Type For Sale
Approx. Sqft 700-799
Subdivision Tam O'Shanter-Sullivan
MLS Listing ID E9376451
Sold Date 01/15/25
Style Apartment
Bedrooms 2
HOA Fees $624
Annual Tax Amount $2,410
Tax Year 2024
Property Sub-Type Condo Apartment
Property Description
Absolutely Wonderful!! 1Br Plus Den And 2 Washrooms. Super Nice !! Updated Floors In Living, Dining, BR, And Den, Granite counters, 752 Sq Ft. (674 Sq Ft Plus 78 Sq Ft Balcony). 1 Parking And 1 Locker. Unobstructed Views of tthe CN tower and City. Very Convenient Location. Steps To Ttc, Go Train, Wal-Mart, Shopping, Restaurants, Schools. Library And Golf Course. Close To Highway 401. Very well Priced Gorgeous UNIT!!! wont LAST!!
Location
Province ON
County Toronto
Community Tam O'Shanter-Sullivan
Area Toronto
Rooms
Family Room No
Basement None
Kitchen 1
Separate Den/Office 1
Interior
Interior Features Carpet Free
Cooling Other
Laundry In-Suite Laundry
Exterior
Parking Features Underground
Garage Spaces 1.0
Exposure South West
Total Parking Spaces 1
Balcony Open
Building
Building Age 6-10
Locker Owned
Others
Pets Allowed Restricted
Read Less
GET MORE INFORMATION





