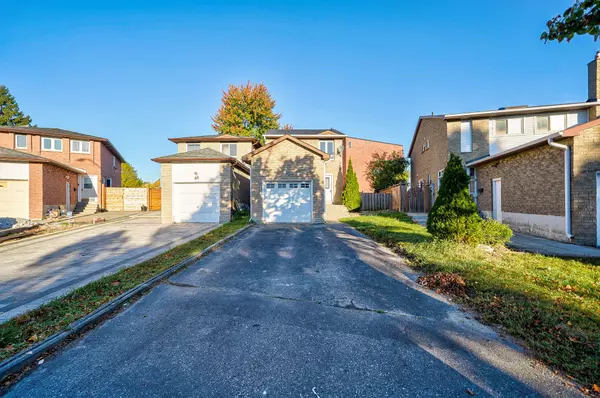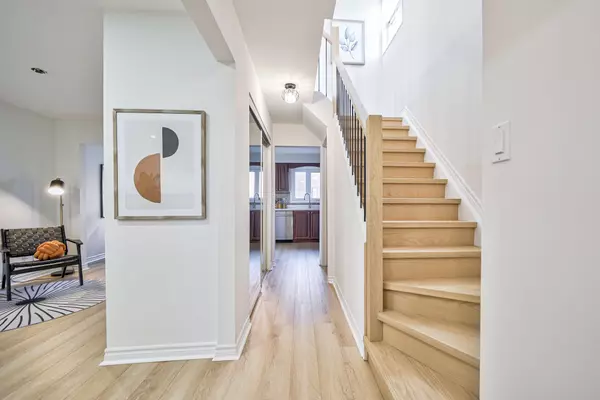For more information regarding the value of a property, please contact us for a free consultation.
46 Larksmere CT Markham, ON L3R 3R1
Want to know what your home might be worth? Contact us for a FREE valuation!

Our team is ready to help you sell your home for the highest possible price ASAP
Key Details
Sold Price $1,150,000
Property Type Single Family Home
Sub Type Detached
Listing Status Sold
Purchase Type For Sale
Subdivision Milliken Mills West
MLS Listing ID N9399718
Sold Date 11/22/24
Style 2-Storey
Bedrooms 4
Annual Tax Amount $4,407
Tax Year 2023
Property Sub-Type Detached
Property Description
Immaculately Well-Maintained Detached Home With 3+1 Bed 3 Bath In High Demand Milliken Mills West. A Quiet Family Street. Great Functional Layout, Very Bright & Spacious! Freshly Painting. Smooth Ceiling On Main Fl With Pot Lights. New Vinyl Fl Thru-out Main Floor. Laminate Fl Thru-out 2nd Fl & Basement. Upgraded Kitchen With Quartz Countertop, New Cabinets & Backsplash. Cozy Breakfast Area Can Walk-out To Yard. The Second Floor Offers A Primary Bedroom With Double Closet & 3pc Ensuite. 4-car Long Driveway With No Sidewalk. Mins To Milliken GO, Hwy 404/401/407, Middleton Park, Milliken PS (JK - Gr 8) With French Immersion & Milliken HS (9-12). Close To T&T On Warden, Pacific Mall / Bamburgh Garden Plaza / New Century Plaza W/Restaurants And All Amenities. This Home Is Perfect For Any Family Looking For Comfort And Style. Don't Miss Out On The Opportunity To Make This House Your Dream Home! Must See!
Location
Province ON
County York
Community Milliken Mills West
Area York
Rooms
Family Room No
Basement Apartment, Separate Entrance
Kitchen 2
Separate Den/Office 1
Interior
Interior Features None
Cooling Central Air
Exterior
Parking Features Private
Garage Spaces 1.0
Pool None
Roof Type Unknown
Lot Frontage 26.26
Lot Depth 138.65
Total Parking Spaces 5
Building
Lot Description Irregular Lot
Foundation Unknown
Others
Senior Community Yes
Read Less




