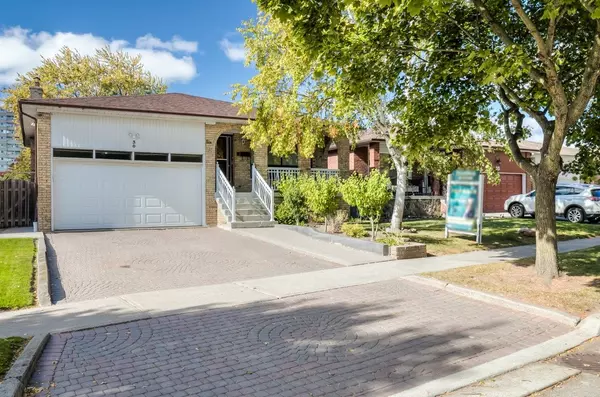For more information regarding the value of a property, please contact us for a free consultation.
30 BEAMSVILLE DR Toronto E05, ON M1T 3S2
Want to know what your home might be worth? Contact us for a FREE valuation!

Our team is ready to help you sell your home for the highest possible price ASAP
Key Details
Sold Price $1,361,000
Property Type Single Family Home
Sub Type Detached
Listing Status Sold
Purchase Type For Sale
Subdivision L'Amoreaux
MLS Listing ID E9399979
Sold Date 01/16/25
Style Bungalow
Bedrooms 3
Annual Tax Amount $6,072
Tax Year 2024
Property Sub-Type Detached
Property Description
Welcome to 30 Beamsville Dr, a charming detached home nestled in a peaceful and family-friendly neighbourhood. This beautiful property offers the perfect blend of comfort, convenience, and modern living, with numerous recent updates. Featuring 3 bedrooms, 2 full bathrooms, 2 kitchens, and a double car garage, this home offers spacious living areas both inside and out, with a generous front and backyard perfect for entertaining and family activities. Recent updates include a new roof (2019), gas fireplace (2019), water heater (2023), and a renovated main floor bathroom (2004). The home also boasts ceramic/hardwood flooring throughout the main floor, a new interlocking driveway with cement work extending to the backyard (2010), a bright basement with a high/drop-down ceiling (2009), and a second kitchen in the basement (2005), offering flexibility for extended family living or rental potential. The property is complete with a convenient garage entry door (2011) and a beautiful greenhouse with sliding doors (2010). Located close to highways 401 and 404, excellent schools, shops, restaurants, and parks, this home is perfect for a modern family seeking both comfort and convenience. MUST SEE!!
Location
Province ON
County Toronto
Community L'Amoreaux
Area Toronto
Rooms
Family Room Yes
Basement Finished, Walk-Up
Kitchen 2
Interior
Interior Features Water Heater Owned
Cooling Central Air
Fireplaces Type Natural Gas
Exterior
Parking Features Private Double
Garage Spaces 2.0
Pool None
Roof Type Asphalt Shingle
Lot Frontage 44.34
Lot Depth 159.11
Total Parking Spaces 5
Building
Foundation Unknown
Read Less




