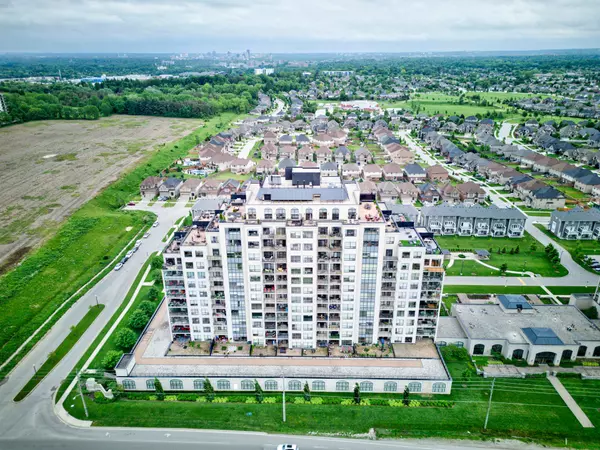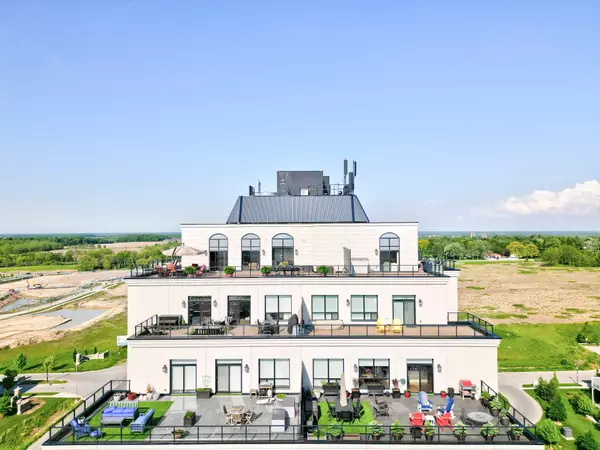For more information regarding the value of a property, please contact us for a free consultation.
240 Villagewalk BLVD #1403 London, ON N6G 0P6
Want to know what your home might be worth? Contact us for a FREE valuation!

Our team is ready to help you sell your home for the highest possible price ASAP
Key Details
Sold Price $1,125,000
Property Type Condo
Sub Type Condo Apartment
Listing Status Sold
Purchase Type For Sale
Approx. Sqft 2750-2999
Subdivision North R
MLS Listing ID X9380923
Sold Date 12/02/24
Style 2-Storey
Bedrooms 3
HOA Fees $1,137
Annual Tax Amount $7,460
Tax Year 2024
Property Sub-Type Condo Apartment
Property Description
This stunning 2 storey top-floor penthouse offers a modern, elegantly appointed, New York style loft with 3 bedrooms + den, panoramic sunset views, 4 connected terraces (approx 1,715sqft) wrapping North and West for a total of approx 4,602sqft of indoor/outdoor luxury living. This condo surpasses all expectations with its incomparable level of opulence, expansiveness, and lavish comfort. A true testament to the pinnacle of luxury living. The interior showcases custom finishes & sophisticated design work. Many fantastic spaces for entertaining starting with the gourmet kitchen featuring a centre island with double sinks, induction cooktop, combination fast oven/microwave plus a convection wall oven, which opens to the dining room and spacious great room with the focal point being the floor to ceiling stone fireplace. Patio doors all open to the dramatic terrace with striking views of the City and Sunnigdale Gold Course. This impressive floor plan continues to flow through the den/office displaying custom built-in cabinetry with additional access to the terrace for enjoying a lounge area with an outdoor kitchen and pizza oven. Great opportunity for an in-law/granny suite that has a separate entrance from the 13th floor offering a family room, 2 additional bedrooms, 2 bathrooms (one being an ensuite) and a further North facing balcony (approx 90sqft). Enjoy 3 premium underground parking spaces, 1 exterior parking and 2 large lockers for additional storage. Village North offers an exciting amenity centre including an indoor salt-water pool, stunning resident lounge with a gorgeous outdoor terrace, billiards room and bar, theatre room, gym and a state of the art golf simulator. Condo fees include heat, a/c, and water
Location
Province ON
County Middlesex
Community North R
Area Middlesex
Zoning R9-7(16), H48
Rooms
Family Room Yes
Basement Separate Entrance
Kitchen 1
Interior
Interior Features Auto Garage Door Remote, Bar Fridge, Built-In Oven, Carpet Free, Countertop Range, In-Law Capability, In-Law Suite, Primary Bedroom - Main Floor, Separate Hydro Meter, Storage Area Lockers, Guest Accommodations
Cooling Central Air
Fireplaces Number 1
Fireplaces Type Electric
Laundry In-Suite Laundry
Exterior
Exterior Feature Controlled Entry
Parking Features Inside Entry, Underground, Surface
Garage Spaces 3.0
Amenities Available BBQs Allowed, Exercise Room, Guest Suites, Gym, Indoor Pool, Media Room
View Golf Course, Park/Greenbelt, Pool, Trees/Woods
Exposure North West
Total Parking Spaces 4
Building
Locker Owned
Others
Security Features Smoke Detector,Carbon Monoxide Detectors
Pets Allowed Restricted
Read Less




