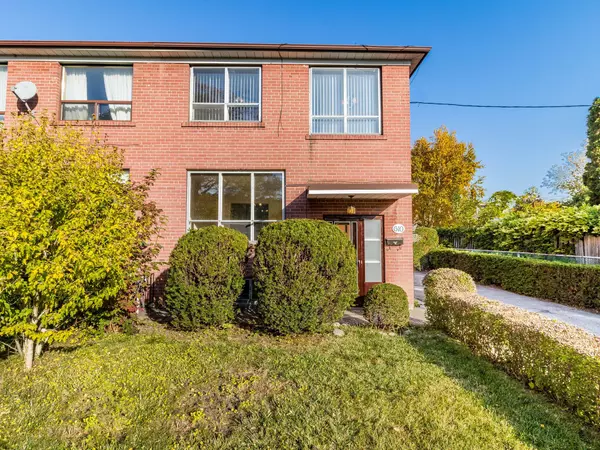For more information regarding the value of a property, please contact us for a free consultation.
610 Alliance AVE Toronto W03, ON M6N 2J5
Want to know what your home might be worth? Contact us for a FREE valuation!

Our team is ready to help you sell your home for the highest possible price ASAP
Key Details
Sold Price $890,000
Property Type Multi-Family
Sub Type Semi-Detached
Listing Status Sold
Purchase Type For Sale
Subdivision Rockcliffe-Smythe
MLS Listing ID W9506937
Sold Date 01/03/25
Style 2-Storey
Bedrooms 4
Annual Tax Amount $3,404
Tax Year 2024
Property Sub-Type Semi-Detached
Property Description
Alliance Avenue brings you a large and beautifully bright home centrally located and full of endless possibilities. Classic floor plan featuring large, bright living room, dining room and kitchen with walk out to the glorious yard. Here you could certainly invest in a bright future, where location and style can easily come together making this a once in a lifetime opportunity to renovate to suit your own style. Located in park heaven with 4 parks, a long list of recreational facilities, schools, and shopping all within a short walk, as well as transit. We love the feature of an oversized driveway, giving you space for several cars; We love the large yard with mature trees, two sheds and room for possible extension and / or garage. With some creativity, this home will be a real gem. Why? It's the dream that so many desire.....A large lot, a bright home and it's in the heart of the city. The bright 2nd floor comes w/possible income potential or multi-generational living space with roughed-in gas & water line that can facilitate future investment possibilities by converting the space into a 2nd kitchen. The basement is ready for your personal touches.
Location
Province ON
County Toronto
Community Rockcliffe-Smythe
Area Toronto
Rooms
Family Room No
Basement Finished
Kitchen 1
Separate Den/Office 1
Interior
Interior Features None
Cooling Central Air
Exterior
Exterior Feature Recreational Area, Patio
Parking Features Private
Pool None
Roof Type Shingles
Lot Frontage 30.72
Lot Depth 146.03
Total Parking Spaces 6
Building
Foundation Unknown
Read Less
GET MORE INFORMATION





