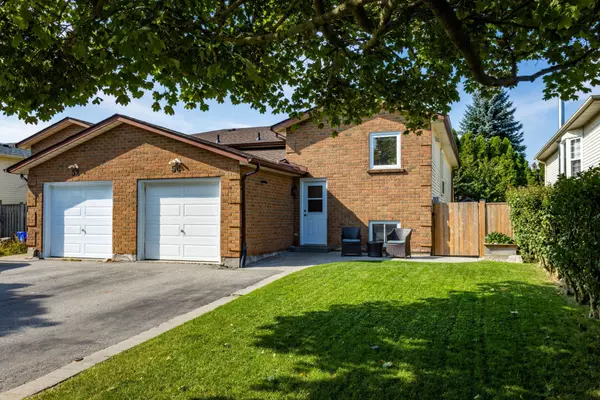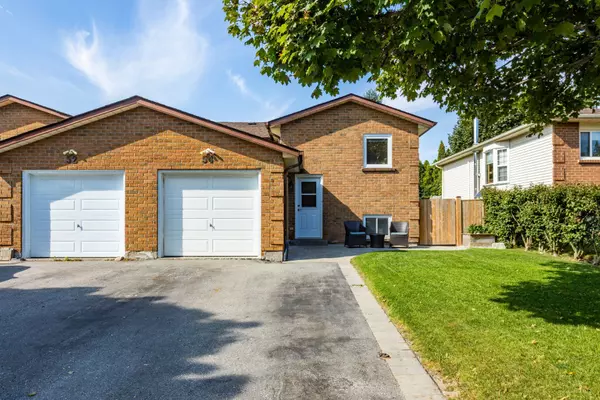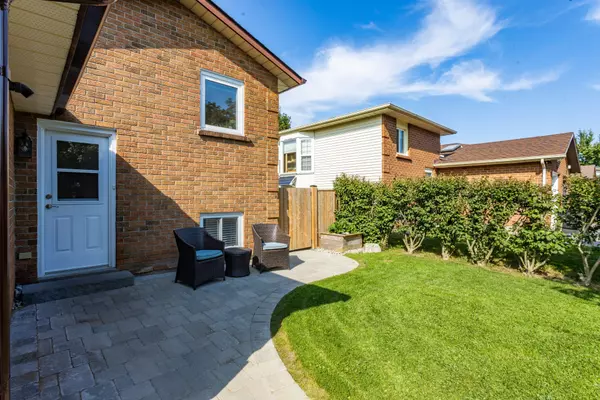For more information regarding the value of a property, please contact us for a free consultation.
54 Hartsfield DR Clarington, ON L1E 1L8
Want to know what your home might be worth? Contact us for a FREE valuation!

Our team is ready to help you sell your home for the highest possible price ASAP
Key Details
Sold Price $775,100
Property Type Multi-Family
Sub Type Semi-Detached
Listing Status Sold
Purchase Type For Sale
Subdivision Courtice
MLS Listing ID E9809880
Sold Date 01/15/25
Style Bungalow-Raised
Bedrooms 4
Annual Tax Amount $3,447
Tax Year 2024
Property Sub-Type Semi-Detached
Property Description
Welcome to 54 Hartsfield Dr., a beautifully renovated property perfect for first-time homebuyers, investors, and downsizers alike. This charming residence features a custom kitchen on the main level, designed for both functionality and style, making it the heart of the home. The property includes separate basement living, with its own laundry, offering potential rental income or an ideal space for guests or extended family. Bright and airy throughout, the space is complemented by large windows, as well as oversized above-grade windows in the basement, providing the area with natural light and creating a welcoming atmosphere. Step outside to enjoy a new deck in the backyard, ideal for entertaining or relaxing, along with a private patio out front that enhances the outdoor living space. Conveniently located within walking distance to schools, parks, grocery stores, and restaurants, this home is perfect for families and those who enjoy an active lifestyle. It is also a great option for commuters, with easy access to public transit. With modern finishes and thoughtful updates throughout, this home combines comfort and convenience in a desirable location. Don't miss out on the opportunity to make this versatile space your own!
Location
Province ON
County Durham
Community Courtice
Area Durham
Rooms
Family Room No
Basement Apartment, Finished
Kitchen 2
Separate Den/Office 2
Interior
Interior Features Water Heater Owned
Cooling Central Air
Exterior
Exterior Feature Deck, Patio
Parking Features Private Double
Garage Spaces 1.0
Pool None
Roof Type Asphalt Shingle
Lot Frontage 32.91
Lot Depth 100.16
Total Parking Spaces 5
Building
Foundation Poured Concrete
Read Less




