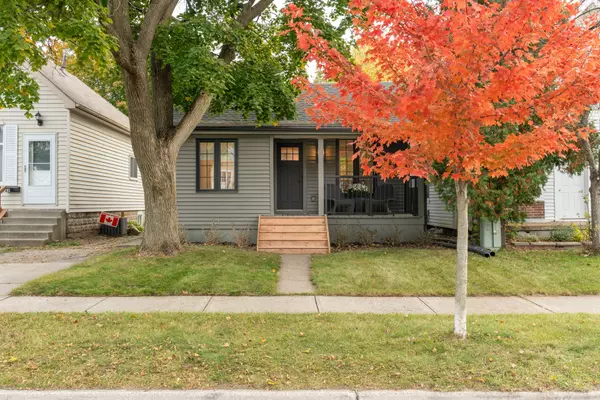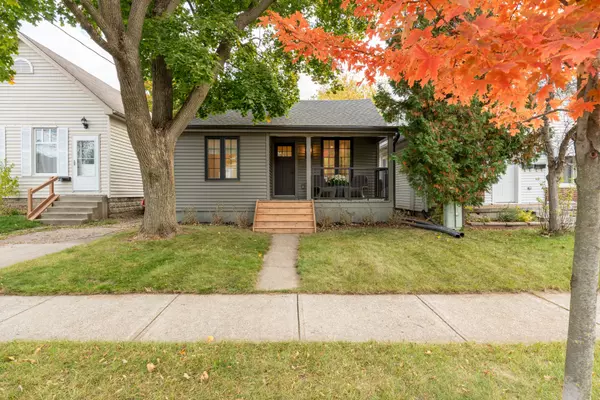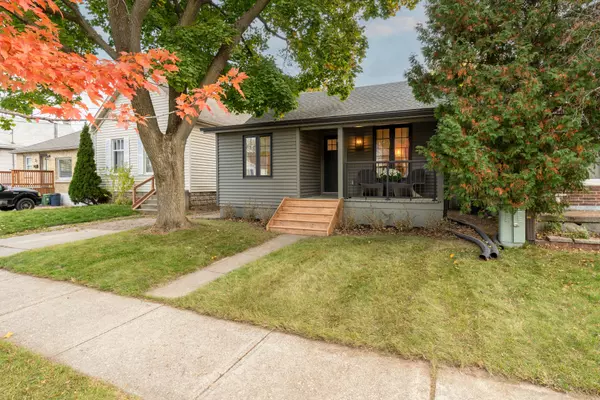For more information regarding the value of a property, please contact us for a free consultation.
26 Glenwood AVE London, ON N5Z 2P8
Want to know what your home might be worth? Contact us for a FREE valuation!

Our team is ready to help you sell your home for the highest possible price ASAP
Key Details
Sold Price $447,000
Property Type Single Family Home
Sub Type Detached
Listing Status Sold
Purchase Type For Sale
Approx. Sqft 700-1100
Subdivision East M
MLS Listing ID X9484453
Sold Date 11/27/24
Style Bungalow
Bedrooms 2
Annual Tax Amount $1,813
Tax Year 2023
Property Sub-Type Detached
Property Description
Designer Crafted Home, Truly Redefining Value In The 400s. Discover the meticulously remodeled bungalow, from its stunning curb appeal to the thoughtfully designed interiors, this home is all about the details. Step inside to find gleaming waterproof and scratch-proof flooring that leads you into a Freeborn & Co Kitchen. This custom kitchen is outfitted with Forno appliances, Quartz countertops and aged brass fixtures. This kitchen combines style with exceptional functionality. Open convenient garbage and recycling roll out drawers or the beautifully crafted paneled dishwasher, to truly appreciate the meticulous design. Adjacent to the kitchen, a charming banquet seating area awaits, perfect for game nights or casual meals, complemented by a whiskey bar, additional cabinetry and a built-in microwave. The main floor master suite is spacious enough for a queen-sized bed and features a large closet along with an ensuite bathroom, decorated with a moody antique porcelain tile. The second full bathroom on the main floor is elegantly finished with top-of-the-line quartz counters, Kingston Brass fixtures and provides convenience for guests, along with a versatile spare room in the lower level. Step outside to a brand-new back deck, that invites you to soak up the sun in your expansive backyard with ample parking. The lower level boasts a cozy rec room, ideal for grabbing a snack and watching the big game. Complimented with a second bedroom and a brand-new washer and dryer. The homes laundry list of updates includes Windows 2024, Wiring 2024, Plumbing 2024, Furnace 2011 and AC 2011. FUTURE DEVLOPMENT POTENTIAL ON THIS 140FT DEEP LOT. With parking being in the rear, add a detached shop in the backyard OR a garden suite (ADU) with the new London By-Laws (allowing 4-units on any residential lot). Don't miss the opportunity to see this showstopper for yourself!
Location
Province ON
County Middlesex
Community East M
Area Middlesex
Zoning R2-2
Rooms
Family Room Yes
Basement Full, Finished
Kitchen 1
Separate Den/Office 1
Interior
Interior Features None
Cooling Central Air
Exterior
Exterior Feature Porch, Deck
Parking Features Lane, Private, Private Double
Pool None
Roof Type Asphalt Shingle
Lot Frontage 30.0
Lot Depth 144.0
Total Parking Spaces 4
Building
Foundation Poured Concrete
Read Less




