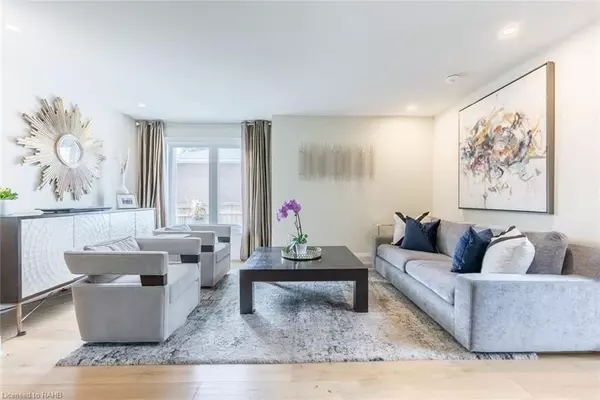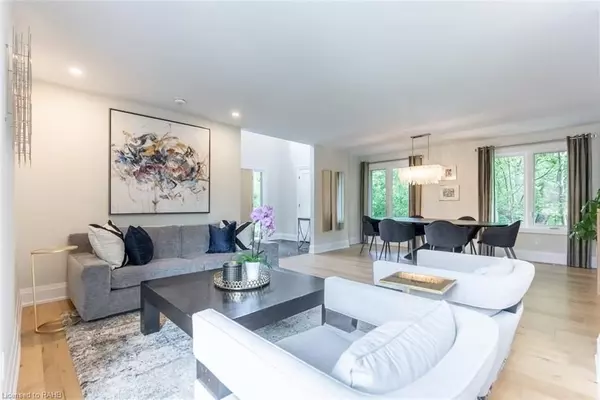For more information regarding the value of a property, please contact us for a free consultation.
3410 Spruce AVE Burlington, ON L7N 1J9
Want to know what your home might be worth? Contact us for a FREE valuation!

Our team is ready to help you sell your home for the highest possible price ASAP
Key Details
Sold Price $2,300,000
Property Type Single Family Home
Sub Type Detached
Listing Status Sold
Purchase Type For Sale
Approx. Sqft 2500-3000
Subdivision Roseland
MLS Listing ID W9507458
Sold Date 01/17/25
Style Backsplit 5
Bedrooms 4
Annual Tax Amount $10,604
Tax Year 2024
Property Sub-Type Detached
Property Description
Stunning custom modern farmhouse in Roseland, overlooking Tuck Creek! This upgraded home features a bright foyer with vaulted ceilings, a spacious mudroom with ample storage, and white oak flooring throughout. The eat-in kitchen boasts solid wood cabinetry, high-end stainless steel appliances, a central island, and white quartz countertops. The family room includes a stone gas fireplace and three sliding doors that lead to a private backyard oasis. The primary suite offers vaulted ceilings, a walk-in closet, a luxurious 5-piece ensuite, a private balcony, and a built-in laundry room. Upstairs, find three additional bedrooms and a 4-piece bathroom, all with ravine views. The lower level includes a family room, office/exercise space, a 2-piece bathroom, a walk-in wine cellar, and ample storage. The private backyard features a two-year-old in-ground pool with a waterfall, elegant hardscaping, a gas line for BBQs, and green space with direct ravine access. Move in and enjoy this exceptional family home in Roseland!
Location
Province ON
County Halton
Community Roseland
Area Halton
Zoning Res
Rooms
Family Room Yes
Basement Finished, Full
Kitchen 1
Interior
Interior Features Carpet Free, Auto Garage Door Remote
Cooling Central Air
Fireplaces Type Natural Gas
Exterior
Exterior Feature Landscaped, Patio, Porch, Privacy
Parking Features Private Double
Garage Spaces 2.0
Pool Inground
Roof Type Asphalt Shingle
Lot Frontage 52.03
Lot Depth 111.0
Total Parking Spaces 4
Building
Lot Description Irregular Lot
Foundation Concrete
Others
Senior Community Yes
Read Less




