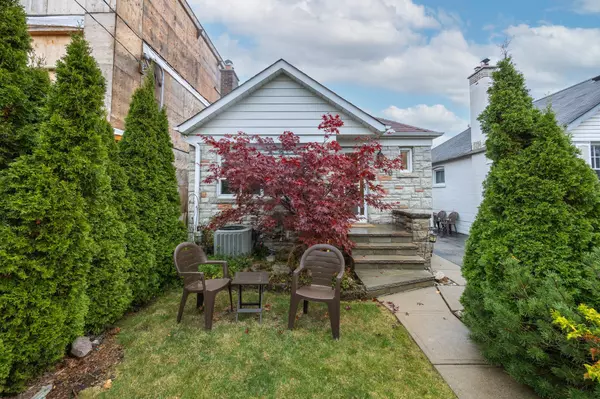For more information regarding the value of a property, please contact us for a free consultation.
319 Laird DR Toronto C11, ON M4G 3X7
Want to know what your home might be worth? Contact us for a FREE valuation!

Our team is ready to help you sell your home for the highest possible price ASAP
Key Details
Sold Price $1,485,000
Property Type Single Family Home
Sub Type Detached
Listing Status Sold
Purchase Type For Sale
Subdivision Leaside
MLS Listing ID C10408544
Sold Date 02/06/25
Style Bungalow
Bedrooms 3
Annual Tax Amount $5,889
Tax Year 2024
Property Sub-Type Detached
Property Description
One of the Best 31' Detached Values in Leaside! This charming 2-bedroom, 1-bath bungalow offers a multitude of opportunities: live in and renovate, develop a single-family or multi-family home, or make use of the roughed-in lower level for an in-law suite or rental apartment. Set on a quiet street with wonderful neighbors and families, this home features a private drive with a detached garage and a beautifully landscaped deep garden, both front and back. Located steps from Eglinton Ave E, a block from the Laird Subway Station, and in the sought-after Northlea Public School and Leaside High School District, this property is in one of the top areas for education, with 3 of the top 5 Canadian schools nearby. With Sunnybrook Hospital just 3 minutes away and the extensive Sunnybrook Park within walking distance, you'll have access to bike trails, hiking paths, streams, horse stables, picnic areas, and prime bird-watching spots. Public skating, swimming, tennis courts, a curling club, and a hockey arena are all just minutes away, making this a tremendous opportunity for a future family home or investment property in an unbeatable location!
Location
Province ON
County Toronto
Community Leaside
Area Toronto
Rooms
Family Room No
Basement Unfinished
Kitchen 1
Separate Den/Office 1
Interior
Interior Features Carpet Free
Cooling Central Air
Exterior
Parking Features Private
Garage Spaces 1.0
Pool None
Roof Type Unknown
Lot Frontage 31.0
Lot Depth 110.0
Total Parking Spaces 4
Building
Foundation Concrete
Others
ParcelsYN No
Read Less




