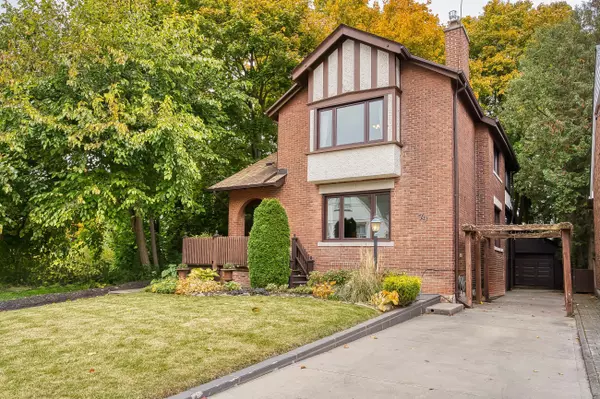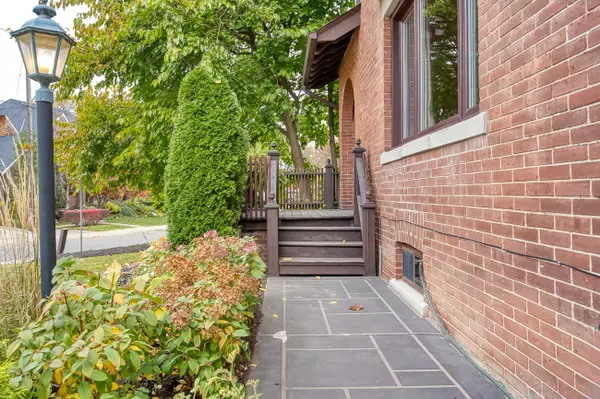For more information regarding the value of a property, please contact us for a free consultation.
79 John ST Toronto W04, ON M9N 1J6
Want to know what your home might be worth? Contact us for a FREE valuation!

Our team is ready to help you sell your home for the highest possible price ASAP
Key Details
Sold Price $950,000
Property Type Single Family Home
Sub Type Detached
Listing Status Sold
Purchase Type For Sale
Approx. Sqft 2000-2500
Subdivision Weston
MLS Listing ID W9768785
Sold Date 12/09/24
Style 2-Storey
Bedrooms 5
Annual Tax Amount $4,821
Tax Year 2024
Property Sub-Type Detached
Property Description
Eccentric & Unconventional Best Describes This Weston Home. Brimming With Potential, Offering Charm And Character that new Homes Often Cannot Replicate. With Some Unique Architectural Details Intact Such As Original Flooring, Trim, Ceiling Height & detailed Staircase. Here Is A Rare Opportunity Where The Blend Of the Past And Present Collide. The Modern Comforts Of A New Bathroom And Kitchen Both With Heated Floors Have Been Completed. Just Over 2000 SqFt Above Grade. A Quirky Layout & Large Principle Rooms Including A Few Extra Nooks, Which Can Be Reading Corners, Or a Functional Workspace. This Home Is Ready For The Next Owner Who Has The Right Vision Or Feel. Loads Of Mechanical Upgrades Including, Windows, Wiring And Plumbing. Arched entry way from the oversized front porch leads to an expansive foyer. Inside the Large Picture Windows Invites the sunlight in. Hang Out In The Back Yard Loaded With Privacy, Trees And A wrap around patio/ Deck. Or Relax In The Hot Tub Room Equipped For Year Round Use. This home is truly Unusual & Fun That Needs Some Finishing Touches To Truly Shine. Steps To The UP Express, GO Train, Excellent schools, Shopping, Humber River, Shopping And More. Check It Out!!
Location
Province ON
County Toronto
Community Weston
Area Toronto
Zoning Res/ SEE SURVEY FOR LOT IREGULARTIES
Rooms
Family Room No
Basement Finished
Kitchen 1
Separate Den/Office 2
Interior
Interior Features Water Heater, On Demand Water Heater
Cooling Central Air
Fireplaces Number 3
Fireplaces Type Natural Gas
Exterior
Exterior Feature Landscape Lighting, Porch Enclosed
Parking Features Private
Garage Spaces 1.0
Pool None
Roof Type Other,Asphalt Shingle
Lot Frontage 45.0
Lot Depth 105.0
Total Parking Spaces 4
Building
Building Age 100+
Foundation Other
Others
ParcelsYN Yes
Read Less
GET MORE INFORMATION





