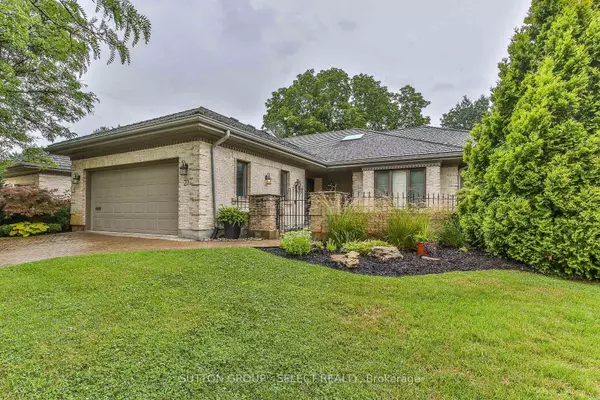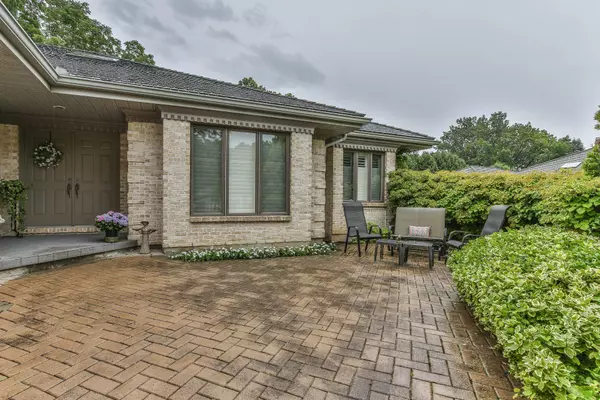For more information regarding the value of a property, please contact us for a free consultation.
1200 Riverside DR #23 London, ON N6H 5C6
Want to know what your home might be worth? Contact us for a FREE valuation!

Our team is ready to help you sell your home for the highest possible price ASAP
Key Details
Sold Price $995,000
Property Type Condo
Sub Type Condo Townhouse
Listing Status Sold
Purchase Type For Sale
Approx. Sqft 2000-2249
Subdivision North Q
MLS Listing ID X9343309
Sold Date 01/31/25
Style Bungalow
Bedrooms 2
HOA Fees $660
Annual Tax Amount $7,937
Tax Year 2023
Property Sub-Type Condo Townhouse
Property Description
Truly a rare offering in one of London's most desirable condo communities. These Sifton built custom one floor homes were designed by Paul Skinner and offer flawlessly landscaped gardens, a heated inground community pool with cabana, interlocking brick roadways, and a recently added Peace garden. This spacious SE corner end unit boasts 2 +1 bedrooms, 3 full bathrooms, hardwood and ceramic floors, two fireplaces plus an attached double garage. The gracious entry foyer leads to a formal living and dining space and to the oversized main floor family with a walkout to a private rear deck, ideal for relaxing or entertaining. The main level also offers a bright kitchen space with separate eating area and a generous primary bedroom complete with his and her closets and a luxury en-suite bath. The partially finished lower level, with the third full bath, provides lots of storage or future development potential.
Location
Province ON
County Middlesex
Community North Q
Area Middlesex
Zoning R9-3 R5
Rooms
Family Room Yes
Basement Full, Partially Finished
Kitchen 1
Interior
Interior Features Storage, Water Meter
Cooling Central Air
Laundry Ensuite
Exterior
Exterior Feature Landscaped, Patio
Parking Features Private
Garage Spaces 2.0
Amenities Available Outdoor Pool, Visitor Parking
Roof Type Cedar
Exposure West
Total Parking Spaces 4
Building
Locker None
Others
Security Features None
Pets Allowed Restricted
Read Less




