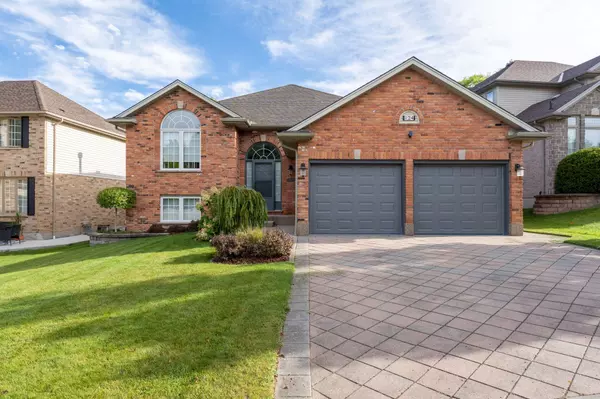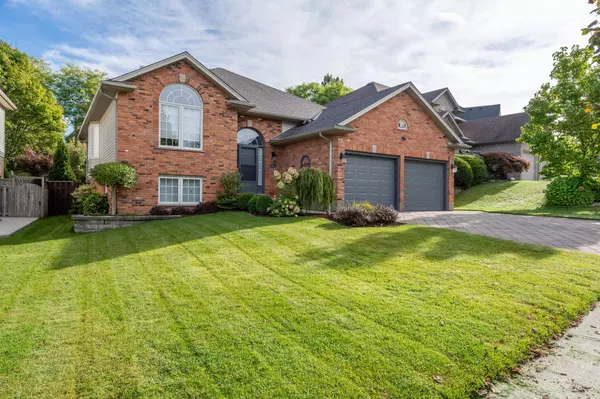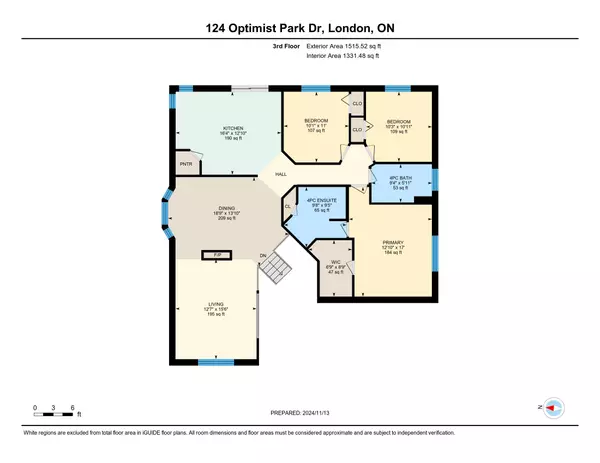For more information regarding the value of a property, please contact us for a free consultation.
124 Optimist Park DR London, ON N6K 4M1
Want to know what your home might be worth? Contact us for a FREE valuation!

Our team is ready to help you sell your home for the highest possible price ASAP
Key Details
Sold Price $760,000
Property Type Single Family Home
Sub Type Detached
Listing Status Sold
Purchase Type For Sale
Approx. Sqft 1500-2000
Subdivision South K
MLS Listing ID X10423577
Sold Date 12/10/24
Style Bungalow-Raised
Bedrooms 4
Annual Tax Amount $5,145
Tax Year 2023
Property Sub-Type Detached
Property Description
Welcome to 124 Optimist Park Drive, a beautiful Raised Bungalow that has been meticulously maintained by the original owners, located in highly desirable Byron with almost 3000 sqft of finished space on 2 floors. The main level of this previous model home showcases a bright and spacious floor plan with a 2-sided fireplace creating a perfect flow for entertaining. The gorgeous eat-in kitchen has newer appliances, a walk-in pantry, granite counters, loads of storage, lots of work space and opens on to the 2-tired deck for easy outdoor living. The main floor offers 3 bedrooms, 2 full bathrooms and the en-suite has a huge walk in closet plus a linen closet. The lower level is fully finished with a large Rec room with another gas fireplace, huge laundry/utility/craft space that has 2 sinks and 2nd dishwasher (previously used for making wine!) plus another bedroom/office and 3 piece bath. This warm home is versatile and would be a wonderful place to live for 1st time buyers, young families, or those looking to downsize at a great price for the neighbourhood. It has been lovingly cared for, and it shows!
Location
Province ON
County Middlesex
Community South K
Area Middlesex
Rooms
Family Room Yes
Basement Finished
Kitchen 1
Separate Den/Office 1
Interior
Interior Features Auto Garage Door Remote, In-Law Capability, Primary Bedroom - Main Floor, Storage
Cooling Central Air
Fireplaces Number 2
Fireplaces Type Natural Gas, Family Room, Living Room
Exterior
Exterior Feature Deck, Landscaped
Parking Features Private Double
Garage Spaces 2.0
Pool None
Roof Type Shingles
Lot Frontage 63.35
Lot Depth 118.84
Total Parking Spaces 4
Building
Foundation Poured Concrete
Others
Security Features Alarm System
ParcelsYN No
Read Less




