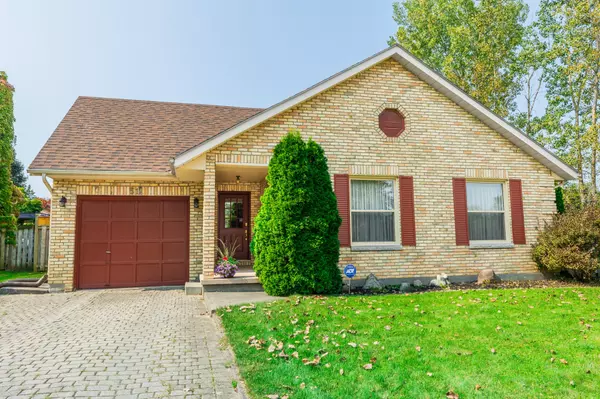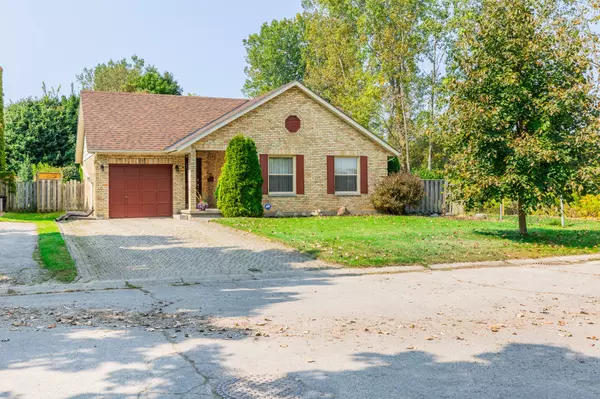For more information regarding the value of a property, please contact us for a free consultation.
51 Silverbrook DR London, ON N5X 3B2
Want to know what your home might be worth? Contact us for a FREE valuation!

Our team is ready to help you sell your home for the highest possible price ASAP
Key Details
Sold Price $605,000
Property Type Single Family Home
Sub Type Detached
Listing Status Sold
Purchase Type For Sale
Approx. Sqft 1100-1500
Subdivision North B
MLS Listing ID X9395091
Sold Date 01/09/25
Style Bungalow
Bedrooms 2
Annual Tax Amount $4,680
Tax Year 2024
Property Sub-Type Detached
Property Description
51 Silverbrook Drive - Immaculate One-Floor Home in a Quiet, Sought-After Location! Nestled on a peaceful dead-end street beside the scenic Silverbrook Trails, this meticulously maintained bungalow is the perfect condo alternative. Lovingly cared for by its owner of 21 years, this move-in-ready home offers 2+2* bedrooms, 2 full bathrooms, and a low-maintenance lifestyle. The open-concept layout provides functional living, while the spacious yard offers privacy and relaxation. The lower level provides ample storage or additional living space. Enjoy year-round comfort with an efficient boiler heating system and central air. Recent updates include new windows (2016) and shingles (2022).Located in the desirable Jack Chambers School District and just minutes from Masonville Mall, major shopping centres, UWO Hospital, and Western University, this home delivers both convenience and affordability. Don't miss your chance to view this gem, book your private tour today!
Location
Province ON
County Middlesex
Community North B
Area Middlesex
Zoning R1-7
Rooms
Family Room Yes
Basement Full, Partially Finished
Kitchen 1
Interior
Interior Features Water Heater Owned, Auto Garage Door Remote, Primary Bedroom - Main Floor
Cooling Central Air
Fireplaces Number 1
Fireplaces Type Fireplace Insert
Exterior
Exterior Feature Landscaped, Deck, Privacy, Year Round Living
Parking Features Private Double, Inside Entry, Private
Garage Spaces 1.0
Pool None
View Trees/Woods, Park/Greenbelt
Roof Type Asphalt Shingle
Lot Frontage 59.06
Lot Depth 125.58
Total Parking Spaces 5
Building
Foundation Poured Concrete
Others
ParcelsYN No
Read Less




