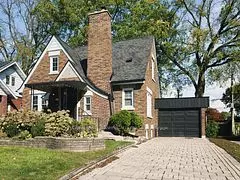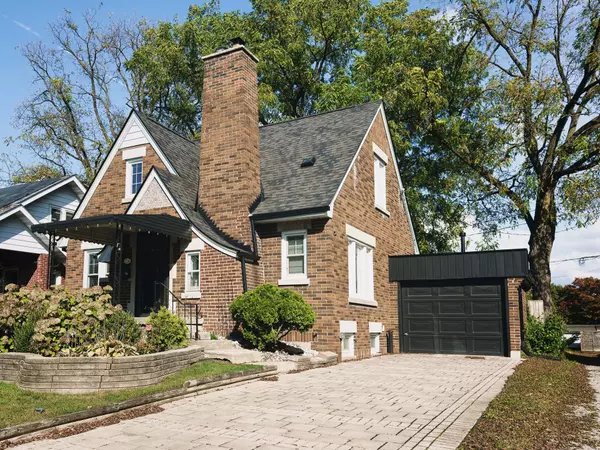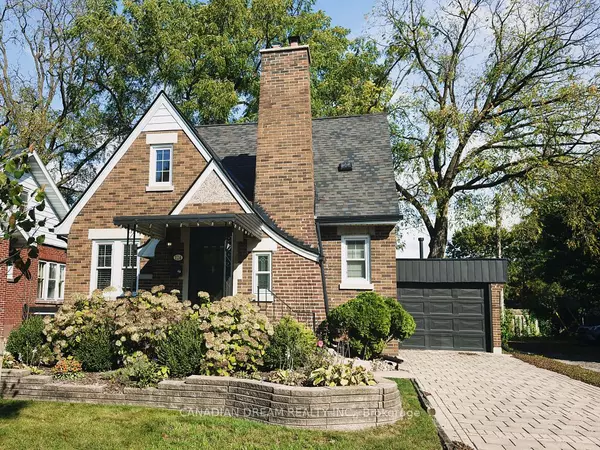For more information regarding the value of a property, please contact us for a free consultation.
124 Windsor CRES London, ON N6C 1V8
Want to know what your home might be worth? Contact us for a FREE valuation!

Our team is ready to help you sell your home for the highest possible price ASAP
Key Details
Sold Price $630,000
Property Type Single Family Home
Sub Type Detached
Listing Status Sold
Purchase Type For Sale
Approx. Sqft 1500-2000
Subdivision South F
MLS Listing ID X9369932
Sold Date 01/31/25
Style 1 1/2 Storey
Bedrooms 3
Annual Tax Amount $4,530
Tax Year 2024
Property Sub-Type Detached
Property Description
This beautiful **Tudor Revival-style** home is located on a peaceful, highly desirable crescent in Old South, blending classic charm with modern upgrades. Offering 3 bedrooms and 2 bathrooms, the home welcomes you with its inviting main floor, featuring a bright living room, a formal dining space, and a fully updated kitchen with oak cabinets, granite countertops, and stainless steel appliances. The main floor also includes a convenient **bedroom**, ideal for guests, a home office, or a flexible living space. Upstairs, you'll find two generously sized bedrooms, including a primary bedroom with a walk-in closet, and a third bedroom with the cozy den, along with a second full bathroom. The partially finished lower level offers extra space for a recreation room, home office, or additional storage. Outside, the expansive backyard serves as a private oasis, complete with a patio, play area, and mature landscaping, perfect for outdoor gatherings or quiet relaxation. The home also features a single-car garage and a private driveway for plenty of parking. Located within walking distance to Wortley Village, you'll enjoy easy access to shops, restaurants, excellent schools, and the 401. This home has been meticulously updated while preserving its timeless Tudor Revival character.
Location
Province ON
County Middlesex
Community South F
Area Middlesex
Zoning R2-2
Rooms
Family Room No
Basement Full, Partially Finished
Kitchen 1
Interior
Interior Features Auto Garage Door Remote, Primary Bedroom - Main Floor
Cooling Central Air
Fireplaces Number 2
Fireplaces Type Wood, Natural Gas
Exterior
Exterior Feature Landscaped, Patio, Privacy, Deck, Year Round Living
Parking Features Front Yard Parking, Private
Garage Spaces 1.0
Pool None
View Clear
Roof Type Shingles
Lot Frontage 45.11
Lot Depth 153.39
Total Parking Spaces 4
Building
Foundation Concrete Block
Others
Security Features Carbon Monoxide Detectors,Smoke Detector
ParcelsYN No
Read Less




