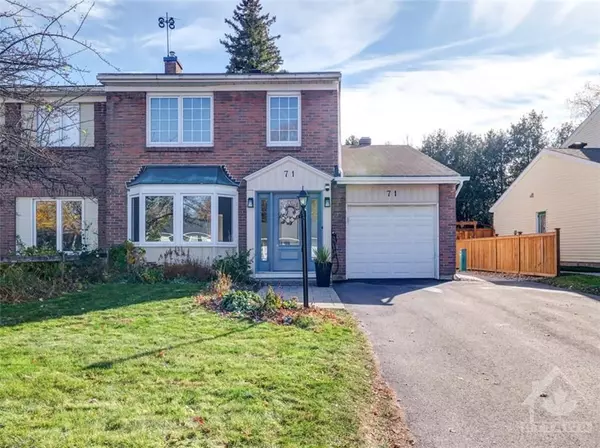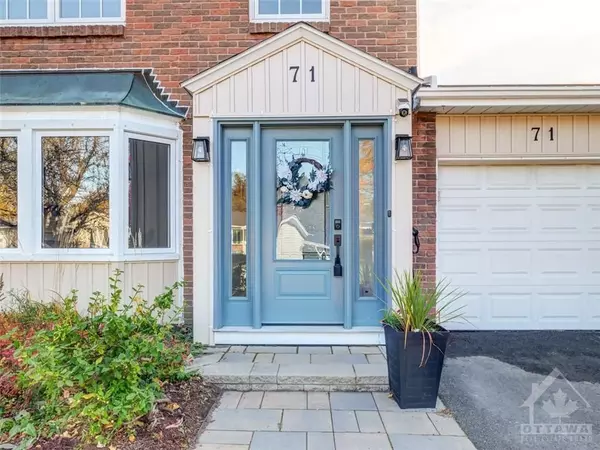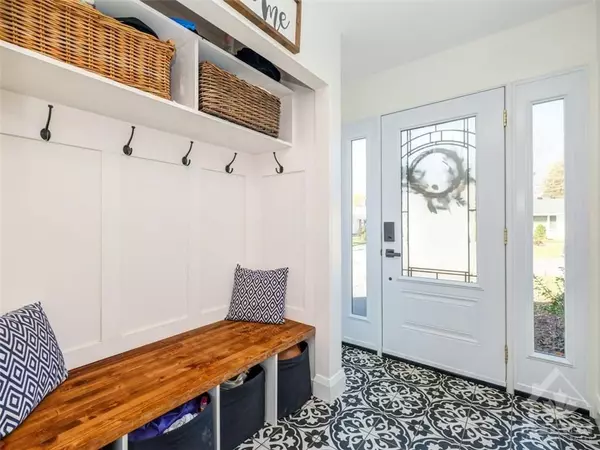For more information regarding the value of a property, please contact us for a free consultation.
71 ABINGDON DR South Of Baseline To Knoxdale, ON K2H 7M5
Want to know what your home might be worth? Contact us for a FREE valuation!

Our team is ready to help you sell your home for the highest possible price ASAP
Key Details
Sold Price $765,000
Property Type Multi-Family
Sub Type Semi-Detached
Listing Status Sold
Purchase Type For Sale
Subdivision 7601 - Leslie Park
MLS Listing ID X10418988
Sold Date 12/19/24
Style 2-Storey
Bedrooms 4
Annual Tax Amount $4,029
Tax Year 2024
Property Sub-Type Semi-Detached
Property Description
Flooring: Tile, This one is a 10! A breathtaking, fully renovated, 4 bed semi-detached home in sought after Leslie Park, with no rear neighbors. The professionally designed main floor was fully renovated in 2023, with special attention to every detail. The heart of this home is a warm spacious open-concept kitchen, dining and family room that features an extensive list of exquisite upgrades. Beautiful white oak hardwood floors, pot lights, gas fireplace, board and batten feature wall, restored barn wood beams, stunning quartz counters, large center island, Canadian made soft close cabinets, high end stainless appliances, bar fridge, beautiful light fixtures, the list goes on. Main floor also boasts a huge living room, renovated powder room, patio doors leading to a peaceful fully landscaped yard and brand-new interlock patio, spectacular outdoor shed and garden beds. 2nd floor boasts 4 bedrooms and a full bathroom with a skylight. Basement rec room, workshop, laundry, storage. 24 hours irrev on offers, Flooring: Hardwood, Flooring: Carpet Wall To Wall
Location
Province ON
County Ottawa
Community 7601 - Leslie Park
Area Ottawa
Zoning Residential
Rooms
Family Room Yes
Basement Full, Partially Finished
Interior
Interior Features Water Heater Owned
Cooling Central Air
Fireplaces Number 1
Fireplaces Type Natural Gas
Exterior
Garage Spaces 1.0
Roof Type Asphalt Shingle
Lot Frontage 39.0
Lot Depth 145.0
Total Parking Spaces 5
Building
Foundation Concrete
Read Less
GET MORE INFORMATION





