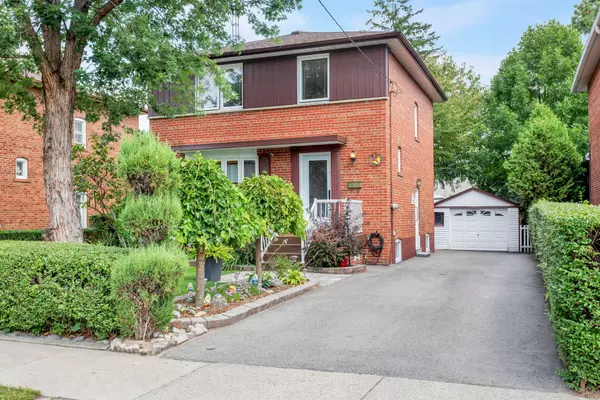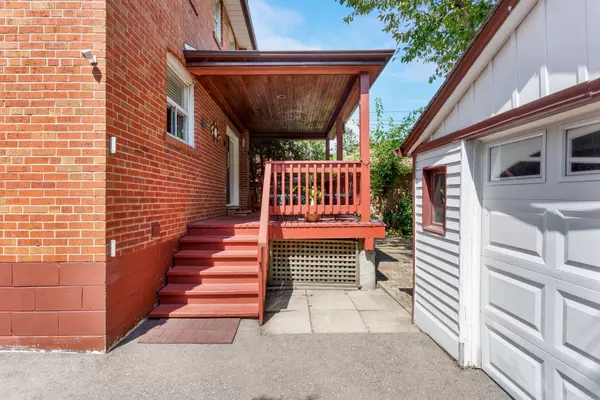For more information regarding the value of a property, please contact us for a free consultation.
17 Edilou DR Toronto W06, ON M8W 4B1
Want to know what your home might be worth? Contact us for a FREE valuation!

Our team is ready to help you sell your home for the highest possible price ASAP
Key Details
Sold Price $1,195,000
Property Type Single Family Home
Sub Type Detached
Listing Status Sold
Purchase Type For Sale
Approx. Sqft 1100-1500
Subdivision Alderwood
MLS Listing ID W10406363
Sold Date 02/13/25
Style 2-Storey
Bedrooms 4
Annual Tax Amount $4,763
Tax Year 2024
Property Sub-Type Detached
Property Description
Nestled in the heart of Alderwood on a quiet Street, this charming Home is warm and inviting! With a short driving distance to shopping centers like Sherway Gardens & easy access to the QEW/427/Gardiner Expressway to Downtown. Near great Elementary and Secondary Schools, Humber College, Parks and the Lake. Walking in you see a naturally bright living area with Updated Large Bay Windows that is a great gathering place for the Family! The lovely open and accessible Kitchen has Stone Tops, Tile Floor, Pot Lights and Crown Molding. Walk-out from the Bright Dining Room to the covered Rear Deck that overlooks a serene and well-kept Backyard. Enjoy relaxing evenings by the cozy comfy Fire Pit. The SEPARATE ENTRANCE Lower Level has the potential to be a great income source as it could be converted to a Legal Rental or even an In-law suite as the lower level Kitchen plumbing and electrical have already been Roughed-in. Recent renovations include: Updated Roof, Updated Windows/Doors, Updated main floor Hardwood Flooring & Updated Driveway.
Location
Province ON
County Toronto
Community Alderwood
Area Toronto
Zoning Residential
Rooms
Family Room Yes
Basement Finished
Kitchen 1
Separate Den/Office 1
Interior
Interior Features Carpet Free, In-Law Capability
Cooling Central Air
Exterior
Parking Features Private
Garage Spaces 1.0
Pool None
Roof Type Asphalt Shingle
Lot Frontage 42.77
Lot Depth 128.0
Total Parking Spaces 5
Building
Foundation Concrete Block
Read Less




