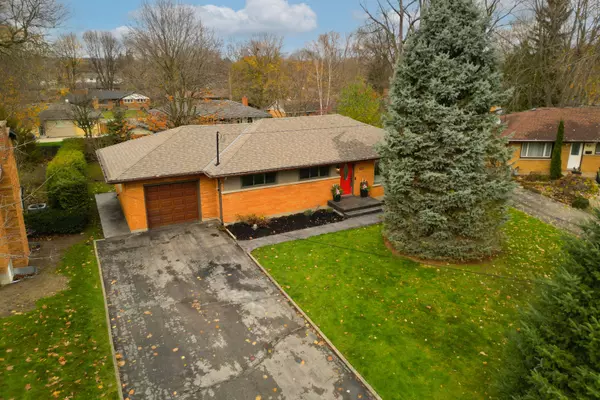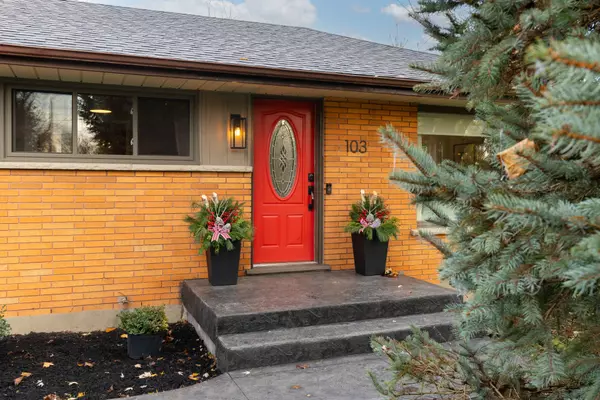For more information regarding the value of a property, please contact us for a free consultation.
103 Biscay RD London, ON N6H 3K8
Want to know what your home might be worth? Contact us for a FREE valuation!

Our team is ready to help you sell your home for the highest possible price ASAP
Key Details
Sold Price $640,000
Property Type Single Family Home
Sub Type Detached
Listing Status Sold
Purchase Type For Sale
Subdivision North P
MLS Listing ID X10874804
Sold Date 01/14/25
Style Bungalow
Bedrooms 3
Annual Tax Amount $4,106
Tax Year 2024
Property Sub-Type Detached
Property Description
PUBLIC OPEN HOUSES November 30 and December 1 from 2-4pm!! - Introducing a rare opportunity to own a home in the sought-after Oakridge Acres, a community renowned for its top-tier schools and tight knit community. This meticulously maintained 3-bedroom, 2-full-bathroom all-brick bungalow is tucked away on a tranquil street, offering the perfect balance of privacy and convenience. Recent upgrades include a gorgeous stamped concrete walkway that wraps around the front, side, and extensively into the backyard (2024), a professionally renovated 4-piece bathroom with sleek modern finishes and optimized storage (2023), nearly all new windows throughout (2022), and a brand-new roof (2021). Inside, you're welcomed by a spacious living room featuring a cozy gas fireplace and a large bay window that bathes the room in natural light. The living area flows seamlessly into the dining room, which opens into the kitchen, offering plenty of storage, a beautiful skylight, and an ideal view of the large backyard. The main floor also includes the renovated 4-piece bathroom and three good sized bedrooms. The basement provides additional living space with a 3-piece bathroom, a dedicated home office, a large recreational room, a laundry area, and a workshop. The basement has been updated with new flooring throughout, adding to the homes appeal. Step outside to your oversized, private, hedge-lined backyard featuring a covered patio for year-round enjoyment. Unwinding in this backyard would be an absolute treat and serves as a major asset to this home.
Location
Province ON
County Middlesex
Community North P
Area Middlesex
Zoning R1-10
Rooms
Family Room Yes
Basement Partially Finished
Kitchen 1
Interior
Interior Features In-Law Capability
Cooling Central Air
Fireplaces Number 1
Fireplaces Type Natural Gas
Exterior
Exterior Feature Canopy
Parking Features Private Double
Garage Spaces 1.0
Pool None
Roof Type Asphalt Shingle
Lot Frontage 71.12
Lot Depth 135.11
Total Parking Spaces 7
Building
Foundation Concrete
Others
Security Features Carbon Monoxide Detectors,Smoke Detector
Read Less




