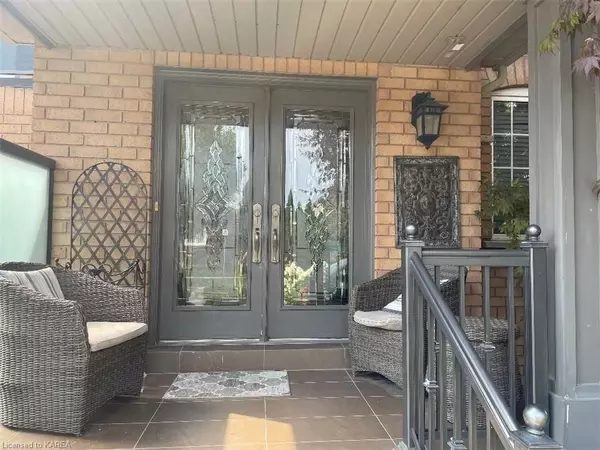For more information regarding the value of a property, please contact us for a free consultation.
485 English Rose LN Oakville, ON L6H 7A3
Want to know what your home might be worth? Contact us for a FREE valuation!

Our team is ready to help you sell your home for the highest possible price ASAP
Key Details
Sold Price $1,430,000
Property Type Single Family Home
Sub Type Detached
Listing Status Sold
Purchase Type For Sale
Subdivision Iroquois Ridge North
MLS Listing ID W9271451
Sold Date 01/29/25
Style 2 1/2 Storey
Bedrooms 5
Annual Tax Amount $6,600
Tax Year 2024
Property Sub-Type Detached
Property Description
LOWER LEVEL - LR 6.10 x 3.05, Bdrm 3 3.78 x 4.57 and 3pc Bath 4.88 x 2.87. This all brick 2.5 story home is now available for sale for the first time since it was built in 2001. The main floor of this stunning home welcomes you to an oversized foyer leading to an open concept kit/dining room area, leading to the private backyard. The main floor also features a private office or den and 2-piece powder room. On the way to the second level, is a large bonus family room with an exterior balcony overlooking the neighbourhood a perfect entertainment space away from the formal living space. The top-level features 2 bdrms, 3pc bath and master suite with a walk-in closet and oversized en-suite, added deature of the en-suite is a large soaker tub. A fully fin basement is set for your additional needs, full kitchen, 3-piece bathroom, large livrm and bdrm. This area has a private entrance through the garage. Lastly, the location of this home has an excellent walking score. Located close to pharmacies, places of work ship to name a few. Has had the same owner since it was constructed, and the pride in ownership is clear in this meticulously cared for home. Room measurements are approximate.
Location
Province ON
County Halton
Community Iroquois Ridge North
Area Halton
Rooms
Family Room Yes
Basement Finished, Separate Entrance
Kitchen 2
Separate Den/Office 2
Interior
Interior Features Auto Garage Door Remote, Central Vacuum, In-Law Capability
Cooling Central Air
Exterior
Parking Features Private Double
Garage Spaces 2.0
Pool None
Roof Type Asphalt Shingle
Lot Frontage 39.7
Lot Depth 82.02
Total Parking Spaces 4
Building
Foundation Poured Concrete
Others
Security Features None
Read Less




