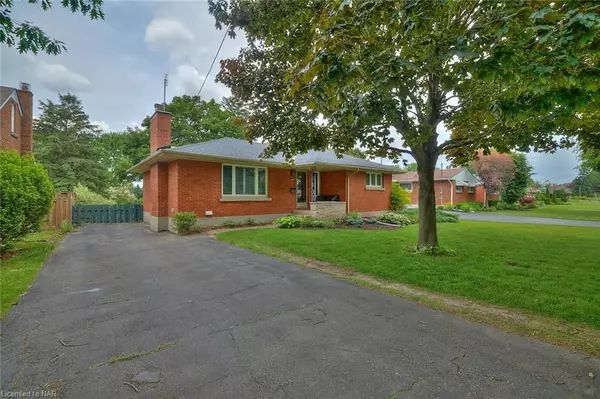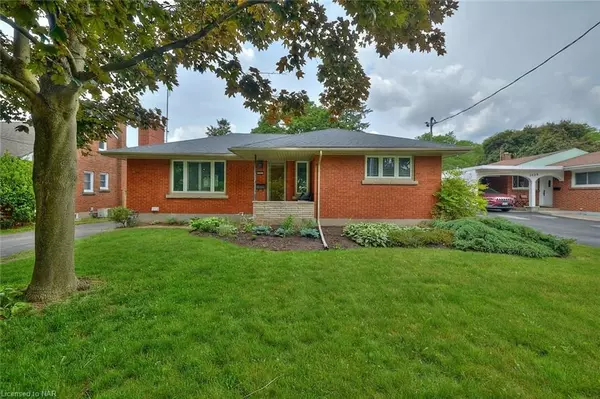For more information regarding the value of a property, please contact us for a free consultation.
5039 PORTAGE RD Niagara Falls, ON L2E 6B5
Want to know what your home might be worth? Contact us for a FREE valuation!

Our team is ready to help you sell your home for the highest possible price ASAP
Key Details
Sold Price $540,000
Property Type Single Family Home
Sub Type Detached
Listing Status Sold
Purchase Type For Sale
Square Footage 1,150 sqft
Price per Sqft $469
Subdivision 211 - Cherrywood
MLS Listing ID X9412697
Sold Date 01/31/25
Style Bungalow
Bedrooms 4
Annual Tax Amount $3,040
Tax Year 2023
Property Sub-Type Detached
Property Description
Discover the allure of comfort in this charming bungalow nestled along Portage Road, between Morrison and Valley Way. With three bedrooms, including a master retreat featuring a 3-piece ensuite and the possibility for a future walk-out, this home offers a promising canvas for personalization.
Enter into the welcoming living room, where a gas fireplace provides a cozy focal point for relaxation. Natural light fills the space, accentuating the timeless hardwood floors throughout.
The eat in kitchen, with its quartz countertop, seamlessly connects to a covered patio—a tranquil space for enjoying the outdoors. Recent upgrades such as a new furnace, A/C unit. The electrical is a 200 amp service ensure modern comfort and efficiency.
Downstairs, the partially finished basement offers additional living space, a 4th bedroom and plenty of storage options. Outside is landscaped with trees and gardens, a fenced yard provides privacy and a secure area for outdoor activities.
With meticulous upkeep and a location that offers both convenience and serenity, this home presents an enticing opportunity to create your own haven.
Location
Province ON
County Niagara
Community 211 - Cherrywood
Area Niagara
Zoning R1C
Rooms
Family Room No
Basement Partially Finished, Full
Kitchen 1
Separate Den/Office 1
Interior
Interior Features None
Cooling Central Air
Exterior
Parking Features Private
Pool None
Roof Type Asphalt Shingle
Lot Frontage 58.8
Lot Depth 118.31
Exposure West
Total Parking Spaces 3
Building
Foundation Block, Concrete
New Construction false
Others
Senior Community No
Read Less




