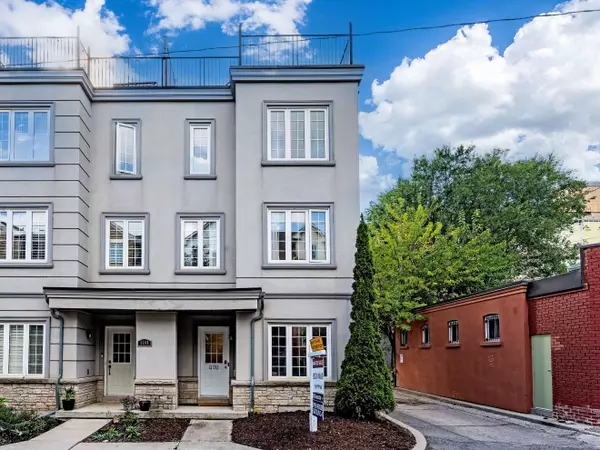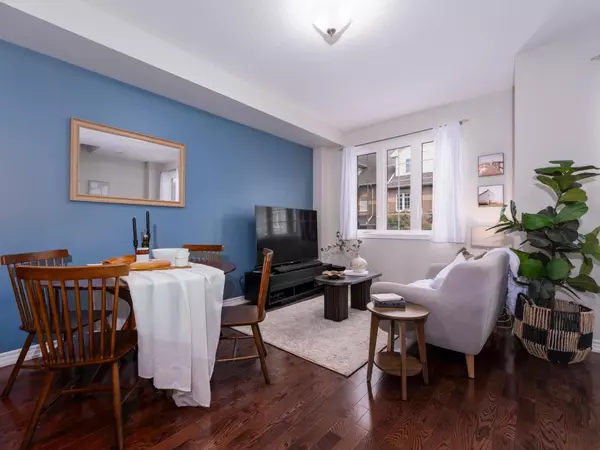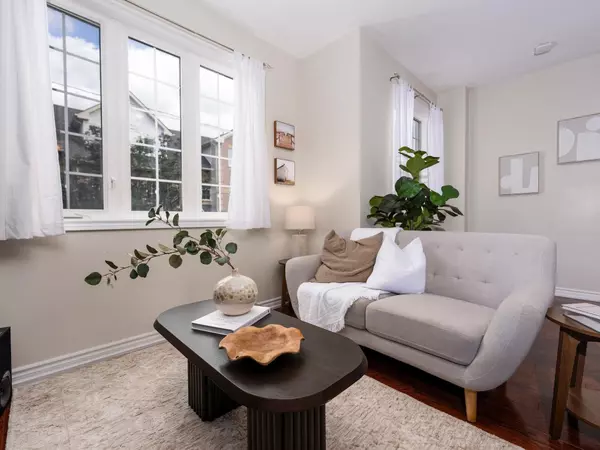For more information regarding the value of a property, please contact us for a free consultation.
1170 Craven RD Toronto E01, ON M4J 4V7
Want to know what your home might be worth? Contact us for a FREE valuation!

Our team is ready to help you sell your home for the highest possible price ASAP
Key Details
Sold Price $1,160,000
Property Type Condo
Sub Type Att/Row/Townhouse
Listing Status Sold
Purchase Type For Sale
Approx. Sqft 1100-1500
Subdivision Greenwood-Coxwell
MLS Listing ID E10428444
Sold Date 01/15/25
Style 3-Storey
Bedrooms 3
Annual Tax Amount $4,878
Tax Year 2024
Property Sub-Type Att/Row/Townhouse
Property Description
Highly sought-after 1,292 sqft executive end-unit townhome situated in the vibrant Greenwood-Coxwell neighbourhood, just steps from the conveniences of Danforth Avenue. The home features a stunning kitchen with granite countertops, stainless steel appliances, and access to a spacious 16' covered balcony, perfect for outdoor dining. The open-concept living and dining area boasts hardwood floors and large windows that fill the space with natural light. The upper level includes a primary bedroom with two closets and a private 4-piece ensuite, along with a second bedroom, a 4-piece main bathroom, and a convenient laundry area. The rooftop terrace provides panoramic city views, while the ground floor offers a versatile third bedroom with a 3-piece ensuite, ideal as a private office or guest suite. With direct garage access, low-maintenance living, and 9' ceilings on the second level, this townhome combines style and practicality. Its prime location, with a 92 Walk Score, offers easy access to shops, parks, transit, and top-rated schools, all within a two-minute walk.
Location
Province ON
County Toronto
Community Greenwood-Coxwell
Area Toronto
Rooms
Family Room No
Basement None
Main Level Bedrooms 1
Kitchen 1
Interior
Interior Features None
Cooling Central Air
Exterior
Parking Features Private
Garage Spaces 1.0
Pool None
Roof Type Flat,Asphalt Shingle
Lot Frontage 19.72
Lot Depth 53.58
Total Parking Spaces 1
Building
Foundation Concrete
Others
Senior Community Yes
Monthly Total Fees $215
ParcelsYN Yes
Read Less




