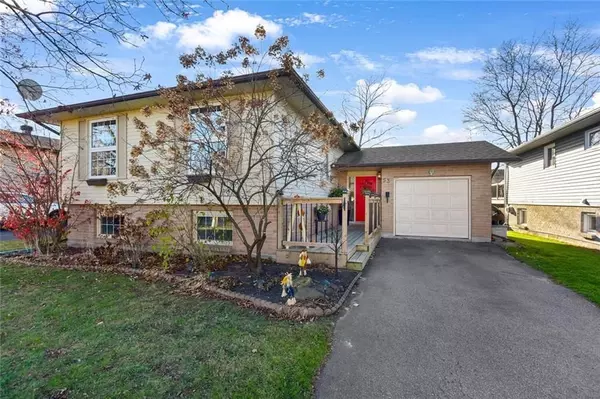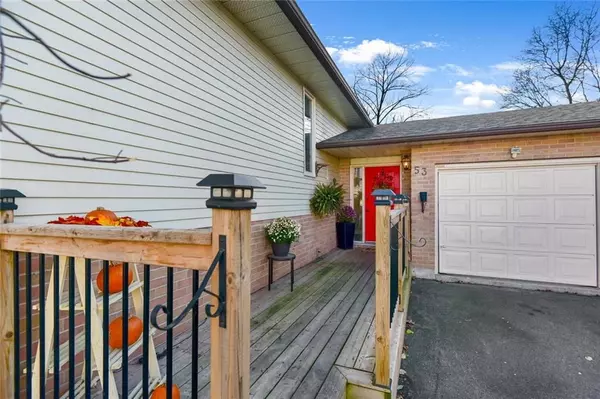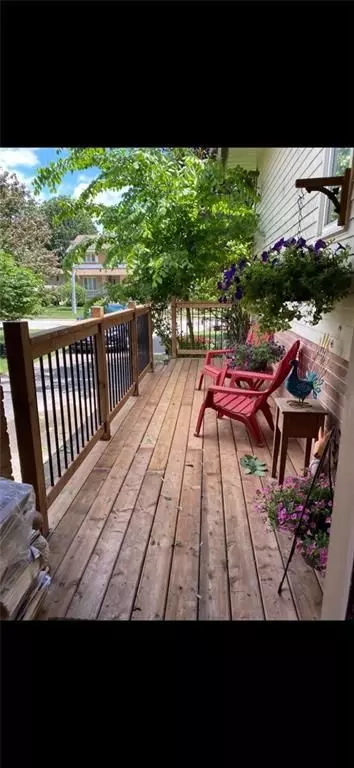For more information regarding the value of a property, please contact us for a free consultation.
53 CAMBRIDGE CRES Leeds And Grenville, ON K6V 6L7
Want to know what your home might be worth? Contact us for a FREE valuation!

Our team is ready to help you sell your home for the highest possible price ASAP
Key Details
Sold Price $555,000
Property Type Single Family Home
Sub Type Detached
Listing Status Sold
Purchase Type For Sale
Municipality Brockville
MLS Listing ID X10428828
Sold Date 02/02/25
Style Bungalow
Bedrooms 4
Annual Tax Amount $3,522
Tax Year 2024
Property Description
Flooring: Vinyl, Flooring: Hardwood, This lovely, updated family home is situated on a quiet crescent in a desirable north end neighbourhood. Located close to many schools, shopping, parks and the conservation area, this home is perfect for a family or retirees looking for a home that suits their needs and lifestyle. This home boasts a large front foyer, 3+1 bedrooms, large yard, attached garage and above ground 27ft pool w/heater, formal living and dining rooms, hardwood flooring throughout main level, eat in kitchen with new flooring and counter tops, and 1 and half baths. Completely finished lower level with an updated family room, large bedroom, updated 2 piece bath and large laundry room along with 2 extensive storage areas. This home shines with extensive renovations throughout all levels. You can relax in comfort with a newer furnace, A/C, shingles and front windows. Enjoy your morning coffee on the front deck or relax on a 2 tiered deck around the pool in the backyard., Flooring: Laminate
Location
Province ON
County Leeds And Grenville
Community 810 - Brockville
Area Leeds And Grenville
Zoning Residential
Region 810 - Brockville
City Region 810 - Brockville
Rooms
Family Room Yes
Basement Full, Finished
Kitchen 1
Separate Den/Office 1
Interior
Interior Features Unknown
Cooling Central Air
Fireplaces Number 1
Fireplaces Type Electric
Exterior
Exterior Feature Deck
Parking Features Unknown
Garage Spaces 4.0
Pool Above Ground
Roof Type Asphalt Shingle
Lot Frontage 50.45
Lot Depth 116.29
Total Parking Spaces 4
Building
Foundation Block
Others
Security Features Unknown
Pets Allowed Unknown
Read Less




