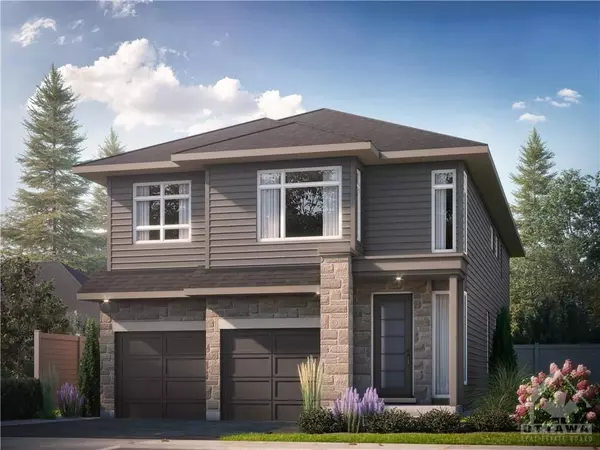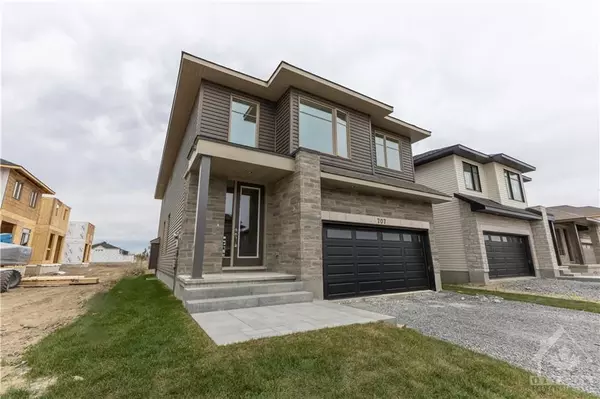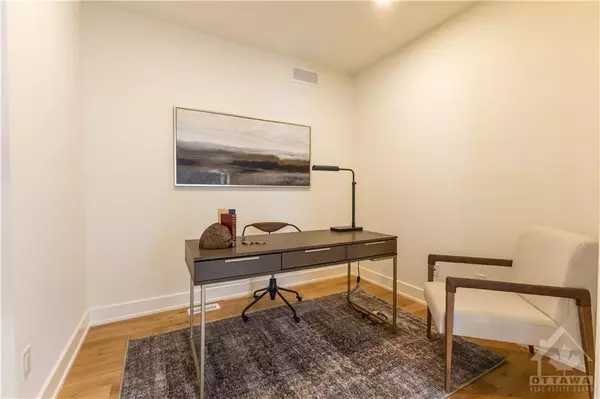For more information regarding the value of a property, please contact us for a free consultation.
711 PLOUGHMAN PL Ottawa, ON K2S 3C4
Want to know what your home might be worth? Contact us for a FREE valuation!

Our team is ready to help you sell your home for the highest possible price ASAP
Key Details
Sold Price $989,900
Property Type Single Family Home
Sub Type Detached
Listing Status Sold
Purchase Type For Sale
Municipality Stittsville - Munster - Richmond
MLS Listing ID X10410875
Sold Date 02/02/25
Style 2-Storey
Bedrooms 4
Tax Year 2024
Property Description
OPEN HOUSE Nov 30th 12-4 (Meet at 707 Ploughman) Brand NEW home, under construction, models available to show! The Stirling Model by Patten Homes offers a thoughtful layout designed for modern living. The main floor offers an open concept living/dining area designed for both comfort and elegance; gourmet kitchen showcasing a large island with breakfast bar and butler's pantry - making meal prep a breeze! Enjoy the comfort of working from home in the main floor den. Access the second floor, where a versatile loft space awaits perfect for family room, play area, or cozy reading nook. The primary suite is a true retreat, featuring a spacious layout, complete with luxurious 5pc ensuite, and a walk-in closet, and flexible bonus room; perfect for dressing room, yoga room etc. Large secondary bedroom with its own 3pc ensuite to support multigenerational living. Bedrooms 3 and 4 both well-sized with large windows, situated steps from the full bathroom and convenient laundry room. A must see!, Flooring: Tile, Flooring: Hardwood, Flooring: Carpet W/W & Mixed
Location
Province ON
County Ottawa
Community 8203 - Stittsville (South)
Area Ottawa
Zoning Residential
Region 8203 - Stittsville (South)
City Region 8203 - Stittsville (South)
Rooms
Family Room Yes
Basement Full, Unfinished
Kitchen 1
Interior
Interior Features Unknown
Cooling Central Air
Fireplaces Number 1
Fireplaces Type Natural Gas
Exterior
Parking Features Inside Entry
Garage Spaces 4.0
Pool None
Roof Type Unknown
Lot Frontage 35.0
Lot Depth 100.0
Total Parking Spaces 4
Building
Foundation Concrete
Others
Security Features Unknown
Read Less




