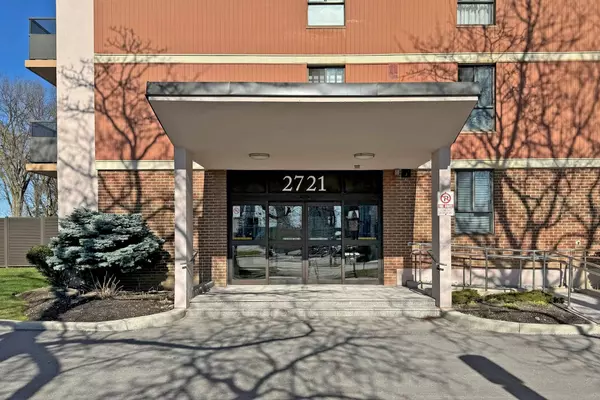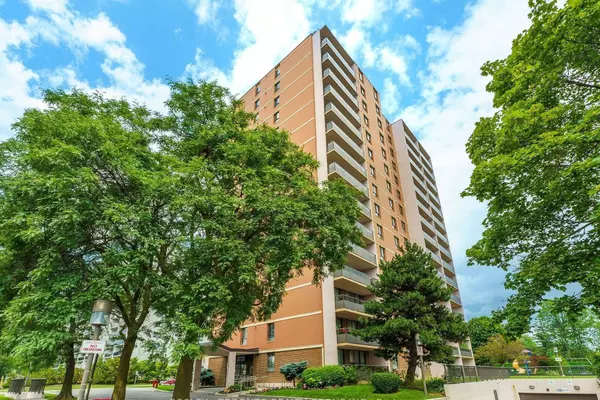For more information regarding the value of a property, please contact us for a free consultation.
2721 Victoria Park AVE #1405 Toronto E05, ON M1T 3N6
Want to know what your home might be worth? Contact us for a FREE valuation!

Our team is ready to help you sell your home for the highest possible price ASAP
Key Details
Sold Price $565,000
Property Type Condo
Sub Type Condo Apartment
Listing Status Sold
Purchase Type For Sale
Approx. Sqft 1000-1199
Subdivision L'Amoreaux
MLS Listing ID E10430428
Sold Date 01/03/25
Style Apartment
Bedrooms 2
HOA Fees $925
Annual Tax Amount $1,579
Tax Year 2023
Property Sub-Type Condo Apartment
Property Description
Welcome To This quiet complex Situated In a Prime Location Beautiful bright fully updated Family Home with large direct south west facing sunlight Exposure & balcony with unobstructed skyline views.This Large spacious corner unit with 2 bedrooms, 2 bathrooms is ready to move in fully upgraded New flooring & baseboards throughout, all new doors & door handles, casings & trim, light fixtures, new thermostats, Freshly painted, kitchen cabinets with luxurious quartz counters, stainless steel appliances new washer & dryer. Large south facing living room with natural light , dining with Stone feature wall, Newly updated bathrooms glass shower doors and vanities ,toilets. Primary bedroom 2 pc bathroom & walk-in closet. Second bedroom, big closet & large window. 1 underground parking & 1 locker. Direct access to public transit, 401/DVP/404,TTC, Don Mills subway & Fairview Mall 5 min drive, great proximity 2 min walking to Pharmacies, shops, groceries, restaurants, schools etc. Visitor parking. Outdoor pool and playground. Exercise and Party room . Live In This thriving neighbourhood Surrounded By an abundance of Recreational Opportunities, Shopping, & Transportation Routes.
Location
Province ON
County Toronto
Community L'Amoreaux
Area Toronto
Zoning UNIT 5,LEVEL13, LOT 7 PLAN 3388 CONT'D
Rooms
Family Room No
Basement None
Kitchen 1
Interior
Interior Features Carpet Free, Wheelchair Access
Cooling Central Air
Laundry Ensuite
Exterior
Exterior Feature Recreational Area
Parking Features Underground
Garage Spaces 1.0
Amenities Available Exercise Room, Outdoor Pool, Party Room/Meeting Room, Visitor Parking
Exposure South West
Total Parking Spaces 1
Balcony Open
Building
Building Age 31-50
Locker Exclusive
Others
Pets Allowed Restricted
Read Less
GET MORE INFORMATION





