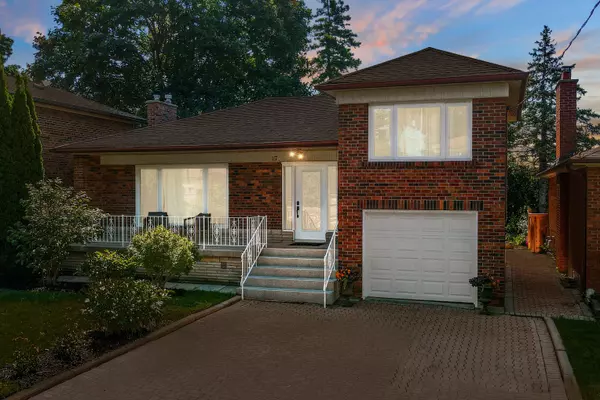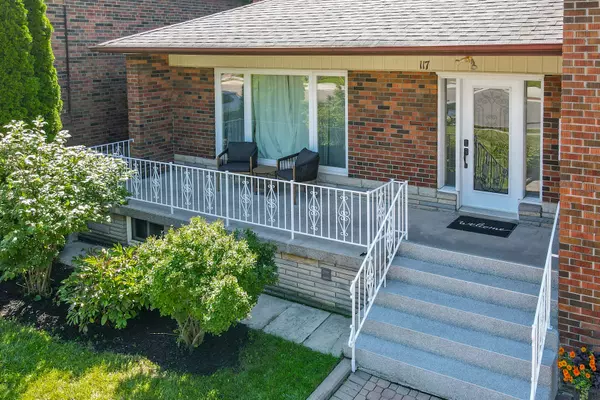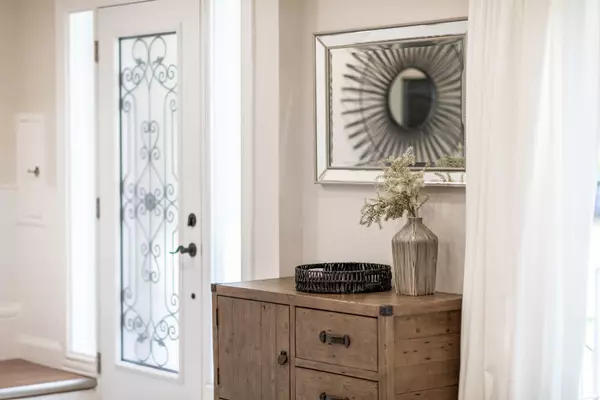For more information regarding the value of a property, please contact us for a free consultation.
117 Bertrand AVE Toronto E04, ON M1K 2S9
Want to know what your home might be worth? Contact us for a FREE valuation!

Our team is ready to help you sell your home for the highest possible price ASAP
Key Details
Sold Price $1,235,000
Property Type Single Family Home
Sub Type Detached
Listing Status Sold
Purchase Type For Sale
Approx. Sqft 1100-1500
Subdivision Ionview
MLS Listing ID E11888531
Sold Date 02/05/25
Style Bungaloft
Bedrooms 4
Annual Tax Amount $4,334
Tax Year 2024
Property Sub-Type Detached
Property Description
The perfect home in the city! This 3+1 Bed 3 Bath home in sought-after Ionview neighborhood is mere steps from TTC. Large entry leads to open concept living/dining, featuring new pot lights & massive picture window. Spacious eat-in kitchen with new stainless appliances, quartz counters & backsplash. This kitchen is a chef's dream. Updated Main floor bath features modern vanity, Zen soaker tub & LED mirror. Main Floor features 2 of the 3 spacious bedrooms overlooking the private yard. Private primary suite located on the second floor includes 3 piece ensuite & massive built wardrobe for storage. 1-car garage w/ double-wide interlock driveway provides ample parking. For added flexibility & income potential, the fully finished basement includes a 1-bedroom in-law suite with separate entrance & private laundry. The backyard boasts interlock patio, mature fruit trees & is the perfect oasis in the heart of the city ready to move in & enjoy.
Location
Province ON
County Toronto
Community Ionview
Area Toronto
Rooms
Family Room No
Basement Finished, Separate Entrance
Kitchen 2
Separate Den/Office 1
Interior
Interior Features In-Law Suite, Auto Garage Door Remote, In-Law Capability
Cooling Central Air
Exterior
Parking Features Private
Garage Spaces 1.0
Pool None
Roof Type Unknown
Lot Frontage 45.04
Lot Depth 114.6
Total Parking Spaces 5
Building
Foundation Unknown
Read Less




