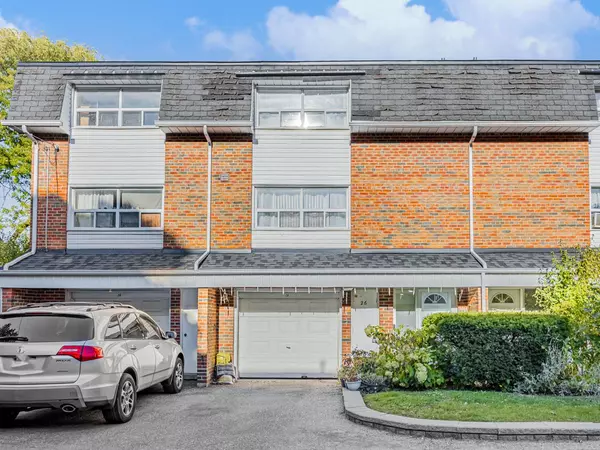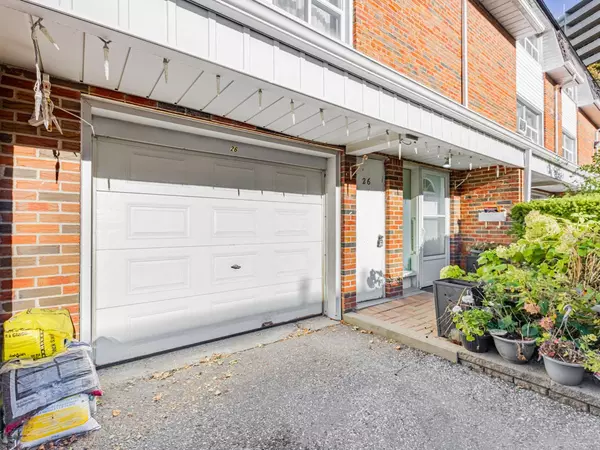For more information regarding the value of a property, please contact us for a free consultation.
26 Trailridge CRES Toronto E09, ON M1E 4C5
Want to know what your home might be worth? Contact us for a FREE valuation!

Our team is ready to help you sell your home for the highest possible price ASAP
Key Details
Sold Price $690,000
Property Type Condo
Sub Type Condo Townhouse
Listing Status Sold
Purchase Type For Sale
Approx. Sqft 1200-1399
Subdivision Morningside
MLS Listing ID E9768909
Sold Date 02/14/25
Style 3-Storey
Bedrooms 4
HOA Fees $438
Annual Tax Amount $2,331
Tax Year 2024
Property Sub-Type Condo Townhouse
Property Description
Welcome to Your Dream Home! This spacious condo townhouse is a true gem, featuring 3+1 bedrooms and 2 bathrooms, plus the convenience of 2 parking spaces. The bright, open-concept living and dining area boasts beautiful hardwood floors and a sliding door that opens to a private yard, perfect forrelaxation. The kitchen includes a charming eat-in breakfast nook and stainless steel appliances. A convenient 3-piece bathroom is located on the main floor. Upstairs, you'll find three sunlit bedrooms with large windows, complemented by a stylish 4-piece bathroom. The versatile basement offers a laundry room and an extra bedroom, ideal for a home office, playroom, or guest suite. Situated in an unbeatable location, enjoy TTC right at your doorstep, various schools and a variety ofshops, parks, and restaurants just minutes away. It's a quick 10-minute bus ride to the University of Toronto Scarborough and easy access to Highway 401, with Scarborough Town Centre just a 10-minute driveaway!
Location
Province ON
County Toronto
Community Morningside
Area Toronto
Rooms
Family Room No
Basement Finished
Kitchen 1
Separate Den/Office 1
Interior
Interior Features Other
Cooling Central Air
Laundry Ensuite
Exterior
Parking Features Other
Garage Spaces 1.0
Exposure North
Total Parking Spaces 2
Building
Locker None
Others
Pets Allowed Restricted
Read Less




