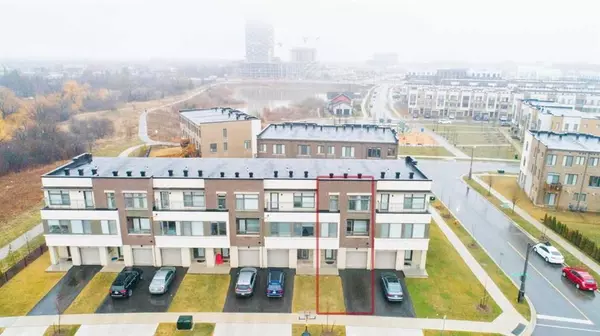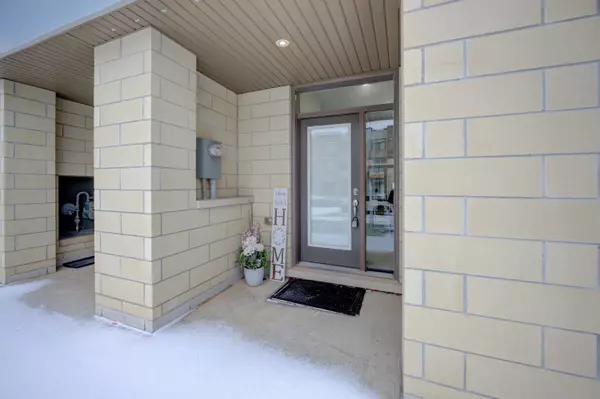For more information regarding the value of a property, please contact us for a free consultation.
240 Wheat Boom DR Oakville, ON L6H 0P4
Want to know what your home might be worth? Contact us for a FREE valuation!

Our team is ready to help you sell your home for the highest possible price ASAP
Key Details
Sold Price $1,110,000
Property Type Condo
Sub Type Att/Row/Townhouse
Listing Status Sold
Purchase Type For Sale
Approx. Sqft 1500-2000
Subdivision 1008 - Go Glenorchy
MLS Listing ID W11883440
Sold Date 01/21/25
Style 3-Storey
Bedrooms 3
Annual Tax Amount $4,236
Tax Year 2023
Property Sub-Type Att/Row/Townhouse
Property Description
LOCATION, LOCATION! Enjoy executive living in desirable Glenorchy - minutes to shopping, dining, public transit, with close access to highways, and some of the region's top-rated elementary and secondary schools. This stylish carpet-free townhouse has been beautifully finished with gleaming hardwood floors, upgraded LED lighting and has been freshly painted throughout! Tasteful upgrades and a spacious layout offer 1,913 sq. ft. of luxurious living. As you walk up the oak staircase from your welcoming foyer to the bright and spacious living room, you can't help but imagine many cozy movie nights here! Here, you will also find a walkout to a covered balcony, where you can relax with drinks after work. On the same level, the modern eat-in kitchen features upgraded countertops, stainless steel appliances, and a convenient breakfast bar. The dining area has large sliders with a second walkout to a deck offering sunny SE exposure for you to enjoy your morning coffee! Large windows throughout bring in lots of natural light, while the second floor laundry has been practically located for added convenience. Upstairs, the primary bedroom features a walk-in closet, a luxurious ensuite and an alcove, ideal for an office or reading space. Two more spacious bedrooms with large SE facing windows share a common washroom. The main floor features a bright, open space with a walk out to the backyard. With a full washroom and separate entrance, this space is perfect to be used as a 4th bedroom, offering the potential of an in-law setup or for that older child who wants privacy. You may also use this space as an office for those remote work days, or for entertaining guests. The possibilities are endless!
Location
Province ON
County Halton
Community 1008 - Go Glenorchy
Area Halton
Zoning Res
Rooms
Family Room Yes
Basement None
Kitchen 1
Interior
Interior Features Auto Garage Door Remote, Carpet Free, In-Law Capability, Water Heater
Cooling Central Air
Exterior
Exterior Feature Porch
Parking Features Private
Garage Spaces 1.0
Pool None
Roof Type Asphalt Shingle
Lot Frontage 20.01
Lot Depth 85.64
Total Parking Spaces 2
Building
Foundation Concrete
Others
ParcelsYN No
Read Less




