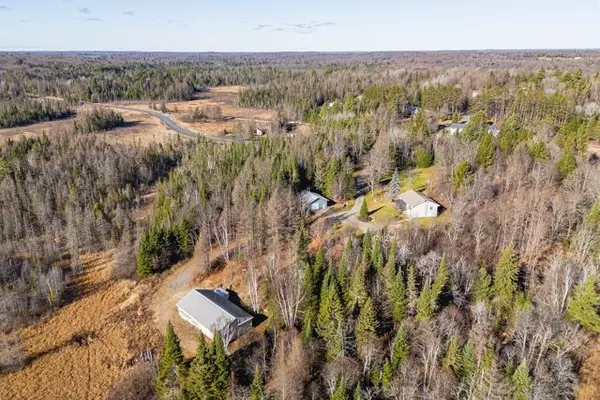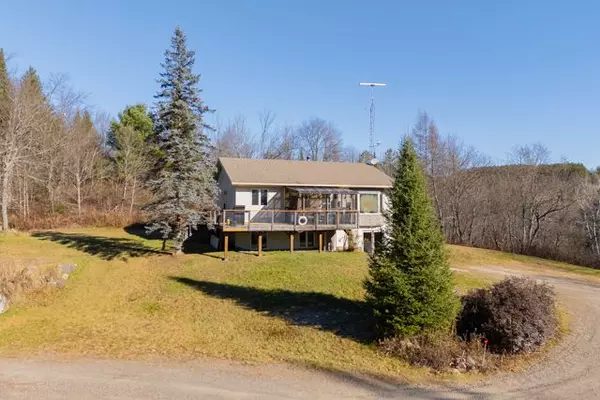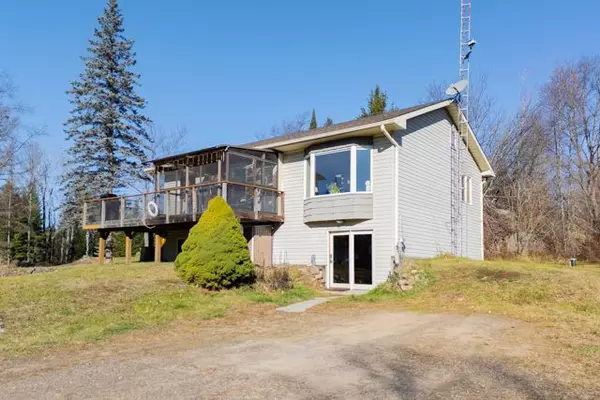For more information regarding the value of a property, please contact us for a free consultation.
2697 Aspdin RD Huntsville, ON P0B 1M0
Want to know what your home might be worth? Contact us for a FREE valuation!

Our team is ready to help you sell your home for the highest possible price ASAP
Key Details
Sold Price $835,000
Property Type Single Family Home
Sub Type Detached
Listing Status Sold
Purchase Type For Sale
MLS Listing ID X10424992
Sold Date 03/31/25
Style Bungalow-Raised
Bedrooms 3
Annual Tax Amount $3,685
Tax Year 2024
Lot Size 50.000 Acres
Property Sub-Type Detached
Property Description
Embrace the tranquility of this 93-acre property, where breathtaking views and outdoor adventures await, just 10-15 minutes from Huntsville's conveniences. Enjoy nearby lakes, scenic walking trails, and snowmobile routes, all while living in a peaceful and private setting. This energy-efficient, 1085 sqft raised bungalow is exceptionally maintained, featuring a stylish kitchen with granite countertops and stainless steel appliances. The wrap-around deck with a Sunview solarium provides a relaxing space to soak in the surrounding landscape. The lower level walkout includes a 2-piece bath, with plumbing, easily upgradable to a full bath. Recent improvements include new well components - pump, wiring, and pipe (2023), an owned hot water tank (2024), and efficient LED lighting throughout. The property is complete with a heated 26x28garage/shop and a spacious 30x60 shed/pole barn, ideal for all your storage and workshop needs. This property offers endless possibilities for those seeking a blend of adventure and serenity. Don't miss this incredible opportunity!
Location
Province ON
County Muskoka
Area Muskoka
Zoning RU1
Rooms
Family Room Yes
Basement Partially Finished, Walk-Out
Kitchen 1
Separate Den/Office 1
Interior
Interior Features Air Exchanger, Auto Garage Door Remote, Central Vacuum, ERV/HRV, Rough-In Bath, Ventilation System, Water Heater Owned
Cooling Central Air
Fireplaces Number 1
Fireplaces Type Wood Stove
Exterior
Parking Features Private Double
Garage Spaces 1.0
Pool None
View Trees/Woods, Forest, Hills
Roof Type Asphalt Shingle
Lot Frontage 1389.0
Lot Depth 3280.0
Total Parking Spaces 11
Building
Foundation Wood Frame
Others
ParcelsYN No
Read Less
GET MORE INFORMATION





